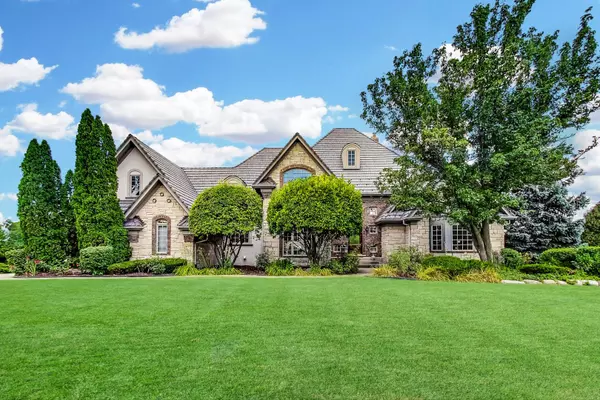$1,150,000
$1,177,000
2.3%For more information regarding the value of a property, please contact us for a free consultation.
6972 Fieldstone DR Burr Ridge, IL 60527
6 Beds
5 Baths
6,982 SqFt
Key Details
Sold Price $1,150,000
Property Type Single Family Home
Sub Type Detached Single
Listing Status Sold
Purchase Type For Sale
Square Footage 6,982 sqft
Price per Sqft $164
MLS Listing ID 11625905
Sold Date 02/10/23
Style English
Bedrooms 6
Full Baths 4
Half Baths 2
HOA Fees $141/ann
Year Built 1998
Annual Tax Amount $17,625
Tax Year 2021
Lot Size 0.567 Acres
Lot Dimensions 112X164X180X201
Property Description
Fabulous stone & brick estate style home offering over a half-acre of breathtaking grounds and lush landscaping with water views located in the prestigious Fieldstone Subdivision. Desirable 1st floor primary suite with two walk-in closets, large separate shower and jacuzzi tub with dual vanities. 2 story great room highlighted with fireplace perfect for entertaining. 1st floor private office/study with custom built-ins. 5+bdrms, 4.2 baths with expansive floor plan that measures close to 7,000 sq ft with walk-out basement featuring theater room, exercise room, bedroom, full bathroom, wet bar, cedar closet and extra storage. Deck and Patio overlooking serene stream. Underground sprinkler system, DaVinci Roofing System with guard gutters, radiant heat floors, Newer appliances, hot water heaters and washer/dryer. 3 car attached garage with EV charger. Conveniently located minutes from Burr Ridge Village Center, Lifetime Fitness, restaurants, shopping and easy access the city and airports on I-55 & I-294.
Location
State IL
County Du Page
Area Burr Ridge
Rooms
Basement Full
Interior
Interior Features Vaulted/Cathedral Ceilings, Bar-Wet, Hardwood Floors, Heated Floors, First Floor Bedroom, First Floor Laundry, First Floor Full Bath, Built-in Features, Walk-In Closet(s), Bookcases
Heating Natural Gas, Forced Air
Cooling Central Air
Fireplaces Number 2
Fireplaces Type Gas Log, Gas Starter
Equipment Central Vacuum, Security System, Intercom, Ceiling Fan(s), Sprinkler-Lawn, Multiple Water Heaters
Fireplace Y
Appliance Double Oven, Microwave, Dishwasher, Refrigerator, High End Refrigerator, Freezer, Washer, Dryer, Disposal, Stainless Steel Appliance(s), Wine Refrigerator
Laundry Gas Dryer Hookup
Exterior
Exterior Feature Deck, Patio, Storms/Screens
Parking Features Attached
Garage Spaces 3.0
Community Features Lake, Curbs, Sidewalks, Street Lights, Street Paved
Building
Lot Description Landscaped, Stream(s), Water View, Mature Trees
Sewer Public Sewer, Sewer-Storm
Water Lake Michigan, Public
New Construction false
Schools
Elementary Schools Gower West Elementary School
Middle Schools Gower Middle School
High Schools Hinsdale South High School
School District 62 , 62, 86
Others
HOA Fee Include None
Ownership Fee Simple
Special Listing Condition None
Read Less
Want to know what your home might be worth? Contact us for a FREE valuation!

Our team is ready to help you sell your home for the highest possible price ASAP

© 2024 Listings courtesy of MRED as distributed by MLS GRID. All Rights Reserved.
Bought with Stephanie Xu • Berkshire Hathaway HomeServices Chicago

GET MORE INFORMATION


