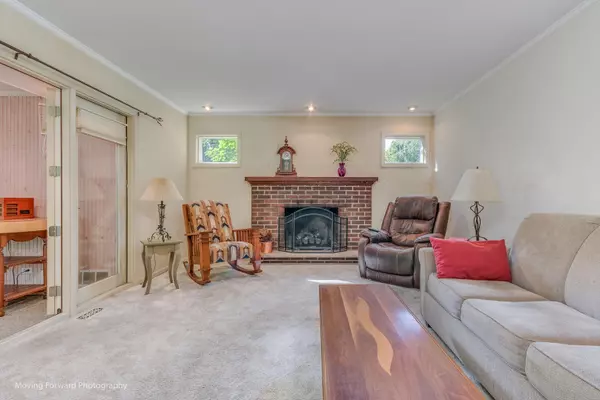$370,000
$385,000
3.9%For more information regarding the value of a property, please contact us for a free consultation.
36W709 Oak Hill DR Dundee, IL 60118
4 Beds
4 Baths
2,558 SqFt
Key Details
Sold Price $370,000
Property Type Single Family Home
Sub Type Detached Single
Listing Status Sold
Purchase Type For Sale
Square Footage 2,558 sqft
Price per Sqft $144
Subdivision Hickory Hollow
MLS Listing ID 11641017
Sold Date 02/10/23
Style Traditional
Bedrooms 4
Full Baths 4
Year Built 1972
Annual Tax Amount $7,784
Tax Year 2021
Lot Size 0.509 Acres
Lot Dimensions 172X158X92X151X50
Property Description
You'll love this beautiful home in the quiet, sought after unincorporated Hickory Hollow subdivision. This 4 bedroom, 4 full bath home features over 1/2 acre lot on the edge of a cul-de-sac. The large covered porch is ideal, lined with perennials with a lovely view of the well trimmed lawn and mature trees. The picture window in the large living room features this view as well. There's a formal dining room off the nice eat-in kitchen with beautiful wood cabinetry and an opening to the massive 4 season great room. This stunning room features 2 walls of windows letting in the light and views of pretty foliage year round. It is set up for entertaining with a sink and lots of custom cabinets! The family room sits the center of the home and features a pretty brick fireplace converted to gas with a remote starter and sliders to the great room. There is a main floor laundry/utility room and a full, updated main floor bathroom with walk-in shower and a nice foyer with slate tile completing the main floor. Four bedrooms on the second floor including a large master suite with full bath, walk-in closet, attached office or nursery and balcony and an additional ensuite with full bath. There is also a cool retro guest bath for a total of 3 full baths on the second floor. The basement has a nice recreation room with newly painted floor and workbench for your home projects. This home has a two car attached garage with a new epoxy finished floor. The outside is beautiful with a huge front and side yard with plenty of mature trees and shrubs. There's a 12x12 storage building in the back and a charming trellis on the back patio. The cleared path in the back takes you on a walking trail through a nature preserve to a picnic destination. Other upgrades include a newer washer and dryer-2020,2022, sump pump-2022, a separate a/c and furnace for the great room & master bedroom- 2019, new driveway-2019, window wells-2020, water heater-2018, main floor bath updates-2019. Nestled between I-90, Randall road shopping & restaurants and Jelkes Creek Bird Sanctuary providing you with peace, privacy and convenience. The Pathways Program offers flexibility with high school choice.
Location
State IL
County Kane
Area Dundee / East Dundee / Sleepy Hollow / West Dundee
Rooms
Basement Full
Interior
Interior Features First Floor Laundry, First Floor Full Bath, Some Carpeting, Workshop Area (Interior)
Heating Natural Gas, Forced Air
Cooling Central Air
Fireplaces Number 1
Fireplace Y
Appliance Range, Dishwasher, Refrigerator
Laundry In Unit
Exterior
Exterior Feature Balcony, Patio, Porch
Parking Features Attached
Garage Spaces 2.0
Roof Type Asphalt
Building
Lot Description Cul-De-Sac, Nature Preserve Adjacent, Wooded, Mature Trees
Sewer Septic-Private
Water Private Well
New Construction false
Schools
Elementary Schools Sleepy Hollow Elementary School
Middle Schools Dundee Middle School
High Schools Dundee-Crown High School
School District 300 , 300, 300
Others
HOA Fee Include None
Ownership Fee Simple
Special Listing Condition None
Read Less
Want to know what your home might be worth? Contact us for a FREE valuation!

Our team is ready to help you sell your home for the highest possible price ASAP

© 2024 Listings courtesy of MRED as distributed by MLS GRID. All Rights Reserved.
Bought with Lori Cromie • Haus & Boden, Ltd.

GET MORE INFORMATION





