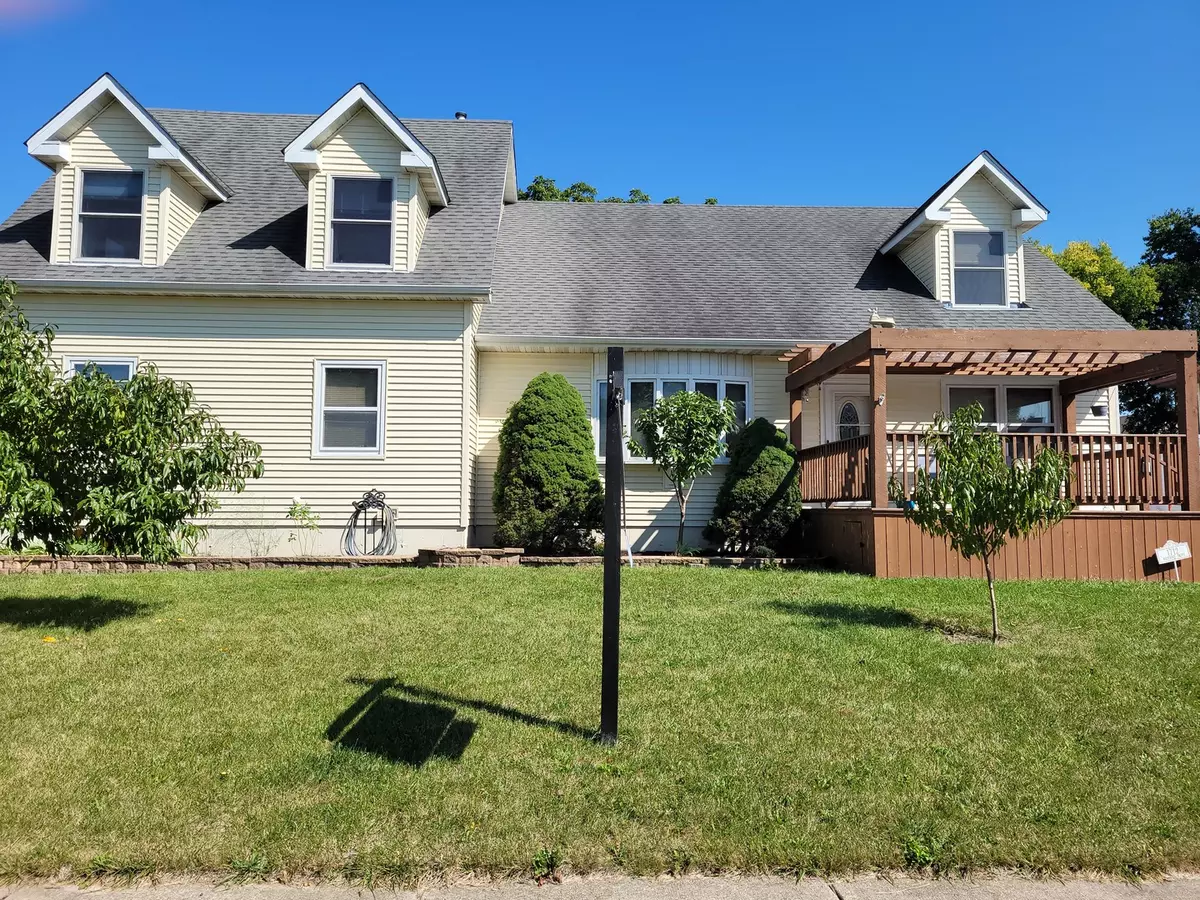$329,000
$339,000
2.9%For more information regarding the value of a property, please contact us for a free consultation.
1712 Maserati DR Joliet, IL 60435
7 Beds
3 Baths
2,395 SqFt
Key Details
Sold Price $329,000
Property Type Single Family Home
Sub Type Detached Single
Listing Status Sold
Purchase Type For Sale
Square Footage 2,395 sqft
Price per Sqft $137
Subdivision Warwick
MLS Listing ID 11473055
Sold Date 02/08/23
Bedrooms 7
Full Baths 3
Year Built 1991
Annual Tax Amount $7,000
Tax Year 2020
Lot Size 10,018 Sqft
Lot Dimensions 122 X 80 X 121 X 81
Property Description
Large 7 bedroom home, 3 full baths, Living room has vaulted ceiling. Large office and family room on second floor, full basement, whole house fan, wooden decks on front and back, Fenced in Backyard with above ground pool, 7 person HotTub, and 2 1/2 car garage. House had second floor added on about 20 years ago so you have plenty of room for everybody at 2400 feet and additional 1350 in the basement. 2 A/C units, Laundry in basement. First floor master bedroom. Organically grown peach & pear trees on property. Plainfield school system, close to restaurants, shopping, major highways, and college. No HOA. Motivated sellers, taxes do not include homeowners exemption.
Location
State IL
County Will
Area Joliet
Rooms
Basement Full
Interior
Interior Features Vaulted/Cathedral Ceilings, First Floor Bedroom, First Floor Full Bath, Some Carpeting, Dining Combo, Some Storm Doors, Some Wall-To-Wall Cp
Heating Natural Gas, Forced Air
Cooling Central Air
Fireplace N
Appliance Range, Dishwasher, Refrigerator, Washer, Dryer
Laundry Gas Dryer Hookup
Exterior
Exterior Feature Deck, Porch, Hot Tub, Above Ground Pool, Storms/Screens, Fire Pit
Parking Features Detached
Garage Spaces 2.0
Roof Type Asphalt
Building
Lot Description Fenced Yard
Sewer Sewer-Storm
Water Public
New Construction false
Schools
Elementary Schools Grand Prairie Elementary School
Middle Schools Timber Ridge Middle School
School District 202 , 202, 202
Others
HOA Fee Include None
Ownership Fee Simple
Special Listing Condition None
Read Less
Want to know what your home might be worth? Contact us for a FREE valuation!

Our team is ready to help you sell your home for the highest possible price ASAP

© 2024 Listings courtesy of MRED as distributed by MLS GRID. All Rights Reserved.
Bought with Corrine Botkin • Village Realty, Inc.

GET MORE INFORMATION





