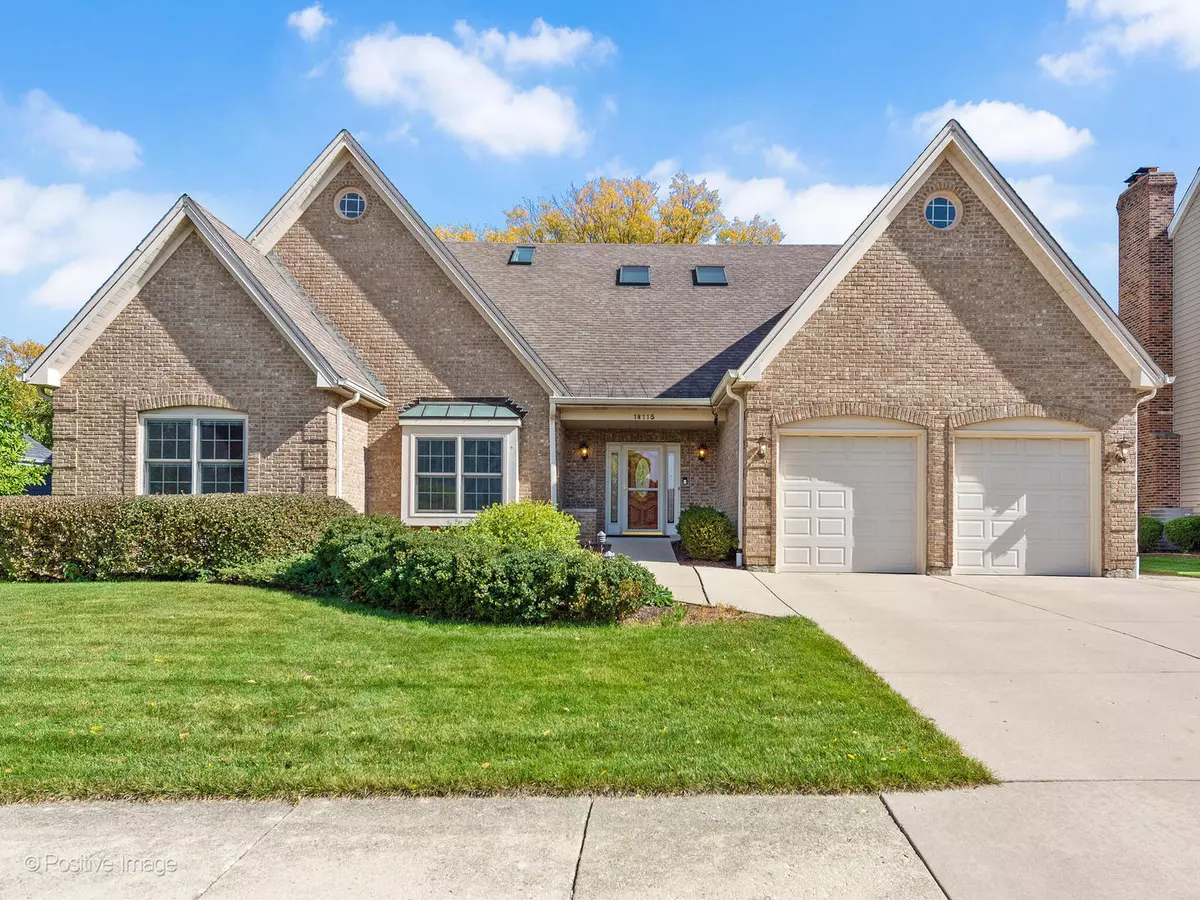$635,000
$650,000
2.3%For more information regarding the value of a property, please contact us for a free consultation.
1N115 Partridge DR Wheaton, IL 60188
7 Beds
4 Baths
6,527 SqFt
Key Details
Sold Price $635,000
Property Type Single Family Home
Sub Type Detached Single
Listing Status Sold
Purchase Type For Sale
Square Footage 6,527 sqft
Price per Sqft $97
Subdivision Wheaton Ridge
MLS Listing ID 11654541
Sold Date 01/10/23
Bedrooms 7
Full Baths 4
HOA Fees $8/ann
Year Built 1989
Annual Tax Amount $13,732
Tax Year 2021
Lot Size 0.265 Acres
Lot Dimensions 82X146X80X137
Property Description
You will not find a better value for this spacious home located in quaint Wheaton Ridge! This expansive, 5 (+2 in basement) Bed, 4 bath home showcases 6,000 SF of living space. The entrance features a vaulted ceiling opening to a large open family room with fireplace and walnut floors. 1st floor office/bedroom and master suite are also on the main level. Master bath with large soaking tub & shower with body sprays. Plenty of room for entertaining with formal dining room and kitchen that features an abundance of cabinetry/storage, a gas range, large oven, stainless steel appliances, breakfast nook, and an island. The upper-level features 3 additional bedrooms (all HUGE) and 2 full bathrooms. The large, finished basement is great for a rec room or 2nd living area. Enjoy a wet bar equipped with a sink, refrigerator, microwave, bar, and tons of cabinet space. Multiple lower level rooms that can be utilized as bedroom, office or workout space plus an additional full bath. Enjoy an oversized patio, basketball hoop, outdoor shed, and large mature trees in this lovely fenced in yard with irrigation system. So many updates including a tear off roof in 2011, new water heater (2022), A/C (2018 & 2022), furnace (2011) and Pella windows. This is a great location in Wheaton next to Wheaton North High School, Pleasant Hill Park, and Timber Ridge Forest Preserve. You are also close to grocery stores, restaurants, and shopping. Top rated District 200 schools.
Location
State IL
County Du Page
Area Wheaton
Rooms
Basement Full
Interior
Interior Features Skylight(s), Bar-Wet, Hardwood Floors, First Floor Bedroom, First Floor Laundry, First Floor Full Bath, Walk-In Closet(s)
Heating Natural Gas, Forced Air, Zoned
Cooling Central Air, Zoned
Fireplaces Number 1
Fireplaces Type Gas Log, Gas Starter
Equipment Sump Pump, Sprinkler-Lawn
Fireplace Y
Appliance Range, Dishwasher, Refrigerator, Washer, Dryer
Exterior
Exterior Feature Patio
Parking Features Attached
Garage Spaces 2.0
Community Features Curbs, Sidewalks, Street Lights, Street Paved
Roof Type Asphalt
Building
Lot Description Fenced Yard
Sewer Public Sewer, Sewer-Storm
Water Lake Michigan
New Construction false
Schools
Elementary Schools Pleasant Hill Elementary School
Middle Schools Monroe Middle School
High Schools Wheaton North High School
School District 200 , 200, 200
Others
HOA Fee Include Insurance
Ownership Fee Simple
Special Listing Condition None
Read Less
Want to know what your home might be worth? Contact us for a FREE valuation!

Our team is ready to help you sell your home for the highest possible price ASAP

© 2024 Listings courtesy of MRED as distributed by MLS GRID. All Rights Reserved.
Bought with Tasneem Bahrainwala • Nittsu Realtors

GET MORE INFORMATION





