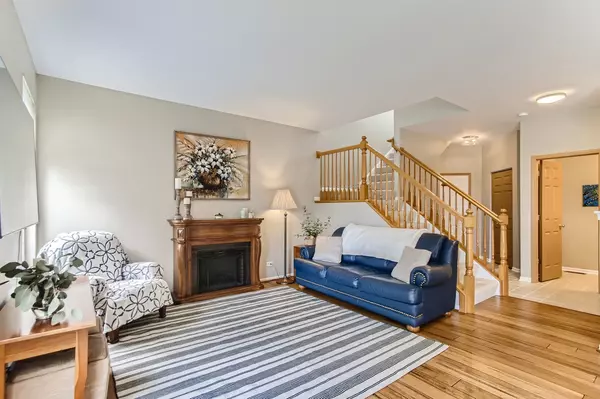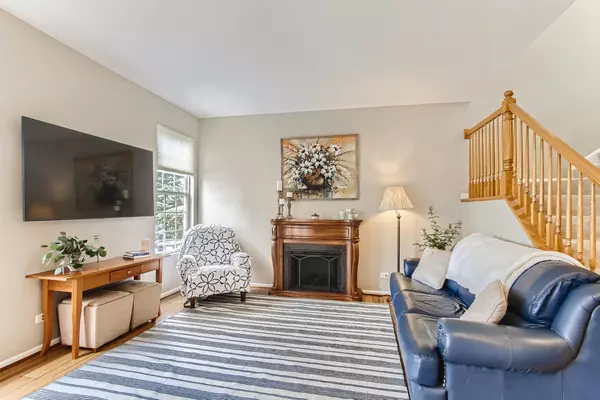$248,000
$250,000
0.8%For more information regarding the value of a property, please contact us for a free consultation.
1966 W Cobblestone RD Romeoville, IL 60446
2 Beds
2.5 Baths
1,648 SqFt
Key Details
Sold Price $248,000
Property Type Townhouse
Sub Type Townhouse-2 Story
Listing Status Sold
Purchase Type For Sale
Square Footage 1,648 sqft
Price per Sqft $150
Subdivision The Pointe At Fieldstone
MLS Listing ID 11658378
Sold Date 12/16/22
Bedrooms 2
Full Baths 2
Half Baths 1
HOA Fees $171/mo
Year Built 2006
Annual Tax Amount $3,700
Tax Year 2020
Lot Dimensions 0X0
Property Description
Welcome to this SPACIOUS 2-story townhome tucked away on a CUL-DE-SAC in a tranquil setting with full POND VIEWS! A rare find to have backyard water views. Enjoy OPEN-CONCEPT living on the main floor between the kitchen, dining, and family room leading to a private patio overlooking serene nature. Relish the beautiful backyard views throughout the entire main floor, and feel like you are living on vacation! On the 2nd floor, the master suite is spacious with a walk-in closet and full bathroom with separate tub & shower. Both the 2nd bedroom and open loft area benefit from 2nd story pond & tree views. The loft is roomy and can be used as a 3rd bedroom, exercise room, office space, etc. The entire unit has been impeccably maintained including a fresh color scheme throughout with new lighting. Convenient laundry / powder bathroom / utility room off from the garage to kitchen. Guest parking in front of garage & nearby parking spots. Take advantage of the OUTSTANDING location ... close to the walking trails, within a mile of LAKE RENWICK NATURE PRESERVE, HERON ROOKERY, the QUAINT DOWNTOWN OF PLAINFIELD, restaurants, shopping and easy access for commuters. This home is absolute turn-key ready ... start enjoying suburban living at the pond! Schedule a showing and take advantage of this outstanding value!
Location
State IL
County Will
Area Romeoville
Rooms
Basement None
Interior
Interior Features Wood Laminate Floors, First Floor Laundry, Laundry Hook-Up in Unit, Walk-In Closet(s), Open Floorplan, Granite Counters
Heating Natural Gas, Forced Air
Cooling Central Air
Fireplace N
Appliance Range, Microwave, Dishwasher, Refrigerator, Washer, Dryer, Disposal
Exterior
Parking Features Attached
Garage Spaces 2.0
Building
Lot Description Cul-De-Sac, Pond(s), Water View
Story 2
Sewer Public Sewer
Water Lake Michigan, Public
New Construction false
Schools
Elementary Schools Lakewood Falls Elementary School
Middle Schools Indian Trail Middle School
High Schools Plainfield Central High School
School District 202 , 202, 202
Others
HOA Fee Include Insurance, Exterior Maintenance, Lawn Care, Scavenger, Snow Removal
Ownership Fee Simple w/ HO Assn.
Special Listing Condition None
Pets Allowed Cats OK, Dogs OK
Read Less
Want to know what your home might be worth? Contact us for a FREE valuation!

Our team is ready to help you sell your home for the highest possible price ASAP

© 2024 Listings courtesy of MRED as distributed by MLS GRID. All Rights Reserved.
Bought with Jaclyn Gilbert • Century 21 Affiliated

GET MORE INFORMATION





