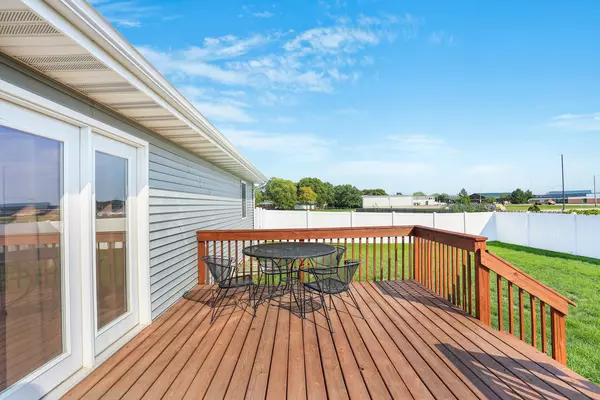$285,000
$289,900
1.7%For more information regarding the value of a property, please contact us for a free consultation.
303 W Lincoln ST Fisher, IL 61843
3 Beds
2 Baths
1,835 SqFt
Key Details
Sold Price $285,000
Property Type Single Family Home
Sub Type Detached Single
Listing Status Sold
Purchase Type For Sale
Square Footage 1,835 sqft
Price per Sqft $155
MLS Listing ID 11471241
Sold Date 12/09/22
Style Ranch
Bedrooms 3
Full Baths 2
Year Built 2018
Annual Tax Amount $5,241
Tax Year 2021
Lot Dimensions 100 X 120
Property Description
LUXURY on LINCOLN in FISHER! This 3BR, 2BA 2-car ranch has a unique stone exterior finish on the front with mostly sodded yard in back and sides. An ADDITIONAL CONCRETE DRIVE poured to expand parking to three vehicles. The house features the ever popular OPEN FLOOR PLAN with vaulted ceiling between living/dining areas, SPLIT BEFROOM DESIGN and FULL unfinished BASEMENT waiting for your creative vision/plan to finish and almost double the living space! Can't beat 2x6 construction, 1835SF on the main level and a 24x22 garage, plus a REVERSE OSMOSIS SYSTEM for drinking water, a water softener and window treatments. Large kitchen with UNDER CABINET LIGHTING, BREAKFAST BAR and eating area opening up to the 17x11 DECK and VINYL FENCED-IN BACKYARD. Come and see 303!
Location
State IL
County Champaign
Area Dewey / Fisher / Flatville / Foosland / Gifford / Ludlow / Penfield / Rantoul / Thomasboro
Rooms
Basement Full
Interior
Interior Features Vaulted/Cathedral Ceilings, Wood Laminate Floors, Walk-In Closet(s), Some Wall-To-Wall Cp
Heating Natural Gas, Forced Air
Cooling Central Air
Equipment Water-Softener Owned, Ceiling Fan(s), Sump Pump, Water Heater-Gas
Fireplace N
Appliance Range, Microwave, Dishwasher, Refrigerator, Washer, Dryer, Disposal
Exterior
Exterior Feature Deck
Garage Attached
Garage Spaces 2.0
Community Features Curbs, Sidewalks, Street Lights, Street Paved
Waterfront false
Roof Type Asphalt
Building
Sewer Public Sewer
Water Public
New Construction false
Schools
Elementary Schools Fisher Grade School
Middle Schools Fisher Jr./Sr. High School
High Schools Fisher Jr./Sr. High School
School District 1 , 1, 1
Others
HOA Fee Include None
Ownership Fee Simple
Special Listing Condition None
Read Less
Want to know what your home might be worth? Contact us for a FREE valuation!

Our team is ready to help you sell your home for the highest possible price ASAP

© 2024 Listings courtesy of MRED as distributed by MLS GRID. All Rights Reserved.
Bought with Brenda Keith • Brenda Keith Realty INC

GET MORE INFORMATION





