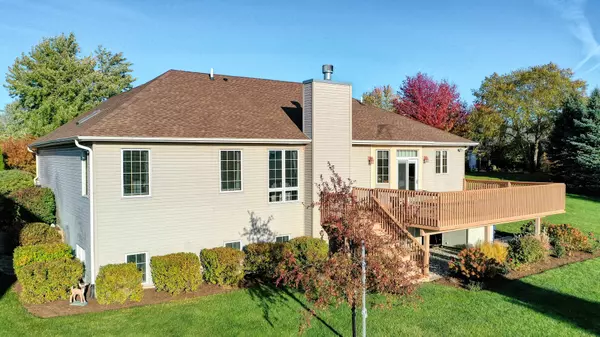$425,000
$425,000
For more information regarding the value of a property, please contact us for a free consultation.
5910 Deerchase CT Johnsburg, IL 60051
5 Beds
3 Baths
2,117 SqFt
Key Details
Sold Price $425,000
Property Type Single Family Home
Sub Type Detached Single
Listing Status Sold
Purchase Type For Sale
Square Footage 2,117 sqft
Price per Sqft $200
Subdivision North Prairie Trails
MLS Listing ID 11666485
Sold Date 12/09/22
Bedrooms 5
Full Baths 3
HOA Fees $16/ann
Year Built 2003
Annual Tax Amount $7,905
Tax Year 2021
Lot Size 0.890 Acres
Lot Dimensions 36X67X96X236X46X315
Property Description
AMAZING CUSTOM RANCH HOME IN THE MUCH SOUGHT AFTER NORTH PRAIRIE TRAILS SUBDIVISION. YOU WILL FALL IN LOVE UPON ENTERING THE FRONT DOOR WITH THE EXPANDED FOYER THAT OPENS TO THE GREAT ROOM WITH CATHEDRAL CEILINGS, COZY FIREPLACE AND GLEAMING HARDWOOD FLOORS. TRANSOM WINDOW HIGHLIGHTS THE FORMAL DINING ROOM WITH COFFERED CEILING. GLASS POCKET DOORS LEAD YOU TO THE CUSTOM KITCHEN WITH 42 INCH MAPLE CABINETS AND QUARTZ COUNTER TOPS, NEWER SS APPLIANCES AND ACCESS TO THE OVERSIZED TREX DECK. SPACIOUS MAIN BEDROOM SUITE BOASTS HARDWOOD FLOORS WITH TRAY CEILINGS AND RECESSED LIGHTING. EXTRA WIDE HALLWAY LEADS TO HALL BATHROOM AND TWO NICE SIZED BEDROOMS. LIGHT AND BRIGHT FINISHED ENGLISH BASEMENT WITH 2 MORE BEDROOMS, HUGE FAMILY ROOM, REC ROOM AND FULL BATHROOM. COULD EASILY BE TRANSFORMED TO AN IN-LAW ARRANGEMENT. THIS GORGEOUS HOME SITS ON ALMOST AN ACRE THAT IS NESTLED IN A QUIET CUL DE SAC WITH BREATHTAKING VIEWS. EXPANDED NEWLY SEALCOATED DRIVEWAY IS JUST ONE OF MANY UPGRADED NEWER ITEMS IN THIS WELL MAINTAINED HOME.
Location
State IL
County Mc Henry
Area Holiday Hills / Johnsburg / Mchenry / Lakemoor / Mccullom Lake / Sunnyside / Ringwood
Rooms
Basement Full, English
Interior
Interior Features Vaulted/Cathedral Ceilings, Hardwood Floors, First Floor Laundry, Walk-In Closet(s), Coffered Ceiling(s), Open Floorplan, Some Wall-To-Wall Cp, Pantry
Heating Natural Gas, Forced Air
Cooling Central Air
Fireplaces Number 1
Fireplaces Type Gas Starter
Equipment Humidifier, Water-Softener Rented, CO Detectors, Ceiling Fan(s), Sump Pump, Backup Sump Pump;
Fireplace Y
Appliance Range, Microwave, Dishwasher, Refrigerator, Washer, Dryer, Stainless Steel Appliance(s), Water Softener Rented
Exterior
Exterior Feature Deck
Parking Features Attached
Garage Spaces 3.0
Community Features Park, Street Lights, Street Paved
Roof Type Asphalt
Building
Lot Description Cul-De-Sac
Sewer Septic-Private
Water Private Well
New Construction false
Schools
High Schools Johnsburg High School
School District 12 , 12, 12
Others
HOA Fee Include None
Ownership Fee Simple w/ HO Assn.
Special Listing Condition None
Read Less
Want to know what your home might be worth? Contact us for a FREE valuation!

Our team is ready to help you sell your home for the highest possible price ASAP

© 2024 Listings courtesy of MRED as distributed by MLS GRID. All Rights Reserved.
Bought with Kevin Dombrowski • Homesmart Connect LLC

GET MORE INFORMATION





