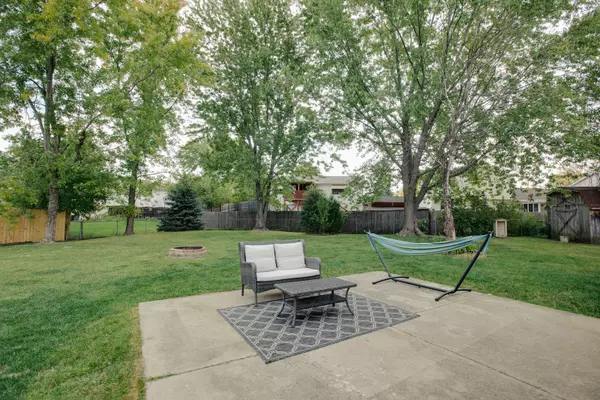$315,000
$300,000
5.0%For more information regarding the value of a property, please contact us for a free consultation.
124 Berkshire CT Glendale Heights, IL 60139
3 Beds
2.5 Baths
1,718 SqFt
Key Details
Sold Price $315,000
Property Type Single Family Home
Sub Type Detached Single
Listing Status Sold
Purchase Type For Sale
Square Footage 1,718 sqft
Price per Sqft $183
Subdivision Pheasant Ridge
MLS Listing ID 11661042
Sold Date 12/02/22
Bedrooms 3
Full Baths 2
Half Baths 1
Year Built 1977
Annual Tax Amount $8,186
Tax Year 2021
Lot Size 0.305 Acres
Lot Dimensions 47X102X115X83X109
Property Description
This beautifully updated and maintained home sits on a cul-de-sac with a HUGE backyard, over 1/3 acre and fenced with a storage shed! Brand NEW vinyl flooring throughout the entire first floor in 2022! Enter into the spacious living room with a beautiful picture window. The lovely bright and modern dining room sits adjacent to the fabulous kitchen. The stunning NEW kitchen was completed in 2021 and offers awesome white cabinets, quartz counters, stainless steel appliances (Fridge in 2022), a large pantry and a big farmhouse sink. The kitchen overlooks the lovely family room with a new sliding glass door in 2021 to the backyard patio. Head upstairs to find three generous sized bedrooms all with ceiling fans, 2 full baths (one in the primary bedroom), and the convenient 2nd floor laundry with a NEW washer and dryer in 2022. Additional updates include: Corners of house were wrapped in aluminum & soffits were added to the back of house in 2022, NEW screens on all windows in 2021, ROOF & furnace in 2019, A/C in 2015 and water heater in 2014. This popular subdivision offers easy access to shops, restaurants, expressways and parks. Hurry and stop by today!
Location
State IL
County Du Page
Area Glendale Heights
Rooms
Basement None
Interior
Interior Features Wood Laminate Floors, Second Floor Laundry, Drapes/Blinds, Separate Dining Room
Heating Natural Gas
Cooling Central Air
Equipment Humidifier, CO Detectors, Ceiling Fan(s)
Fireplace N
Appliance Range, Dishwasher, Refrigerator, Washer, Dryer, Disposal, Range Hood
Exterior
Exterior Feature Patio
Parking Features Attached
Garage Spaces 2.0
Community Features Park, Curbs, Sidewalks, Street Lights, Street Paved
Roof Type Asphalt
Building
Lot Description Cul-De-Sac
Sewer Public Sewer
Water Public
New Construction false
Schools
Elementary Schools Americana Intermediate School
Middle Schools Glenside Middle School
High Schools Glenbard North High School
School District 16 , 16, 87
Others
HOA Fee Include None
Ownership Fee Simple
Special Listing Condition None
Read Less
Want to know what your home might be worth? Contact us for a FREE valuation!

Our team is ready to help you sell your home for the highest possible price ASAP

© 2024 Listings courtesy of MRED as distributed by MLS GRID. All Rights Reserved.
Bought with Betty Latsonas • Keller Williams Experience

GET MORE INFORMATION





