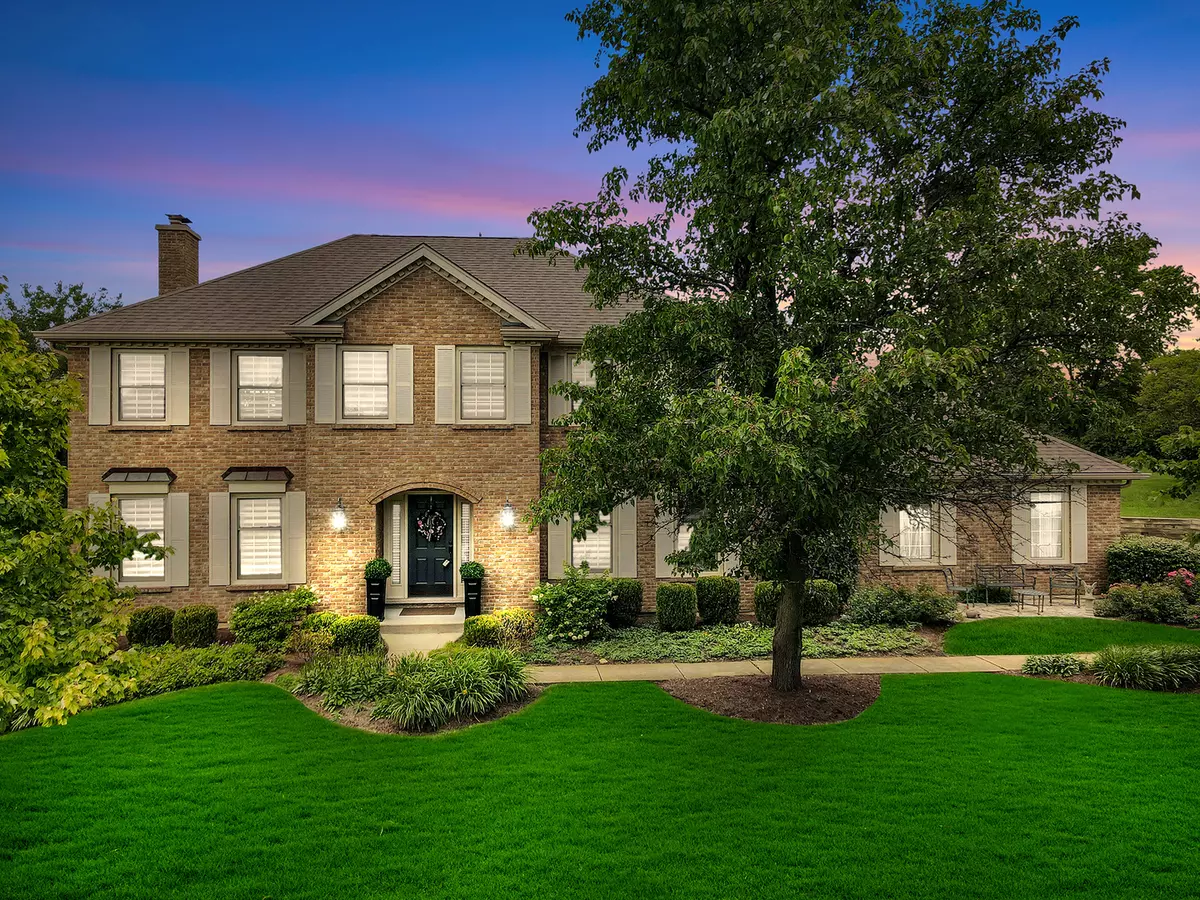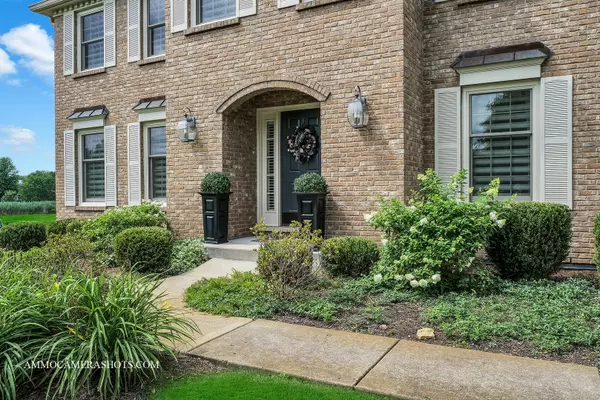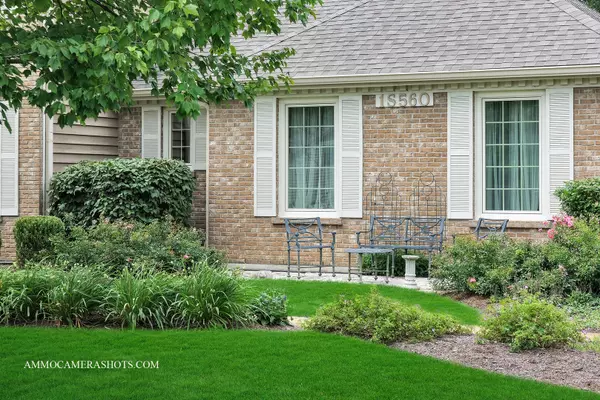$610,000
$624,900
2.4%For more information regarding the value of a property, please contact us for a free consultation.
1S560 Verdun DR Winfield, IL 60190
4 Beds
2.5 Baths
2,502 SqFt
Key Details
Sold Price $610,000
Property Type Single Family Home
Sub Type Detached Single
Listing Status Sold
Purchase Type For Sale
Square Footage 2,502 sqft
Price per Sqft $243
Subdivision Woods Of Cantigny
MLS Listing ID 11477101
Sold Date 11/18/22
Style Colonial, Farmhouse, Cape Cod, Prairie, Ranch, Tudor
Bedrooms 4
Full Baths 2
Half Baths 1
Year Built 1989
Annual Tax Amount $11,220
Tax Year 2021
Lot Size 1.330 Acres
Lot Dimensions 186 X 429 X 254 X 332
Property Description
OFFERING AN EXQUISITELY AND COMPLETELY RENOVATED 4 BEDROOM, 2.1 BATH BRICK GEORGIAN RESIDENCE NESTLED ON AN EXPANSIVE WOODED 1+ ACRE LOT IN THE WOODS OF CANTIGNY! Boasting of incredible nature views, the tastefully appointed interior features inviting warmth with a perfect blend of formal and casual living spaces throughout, an elegant neutral color palette, gorgeous millwork, stylish plantation shutters and custom window treatments, and on trend lighting.The first floor features a welcoming entry with porcelain tile flooring: a formal living room and dining room for those special gatherings; the centerpiece of this luxury home, an amazing chef's dream kitchen showcasing superb design and quality craftsmanship with custom cabinetry, granite countertops, tile backsplash, 2 pantries, stainless steel appliances including a JennAir range and Zephyr hood, a center island with seating and convenient second sink/disposal perfect for food prep, a bar height serving counter with cabinetry, and a generously sized eating area perfect for casual family meals; a spacious adjoining family room with beautiful white brick wood burning fireplace with custom Autumn Woods maple mantle (and mantle mount TV bracket), perfect for those cozy nights in enjoying popcorn and binge watching your favorite shows, a sliding glass door to a spacious deck with Shade Tree canopy shelter awning offering amazing back yard views as a back drop for quiet morning coffee, or evenings with a glass of wine listening to the subtle melodic sounds of Sunday summertime concerts at Cantigny; an updated powder room with onyx top vanity; and a mudroom/laundry room with cabinetry. The second floor is anchored by a spacious private primary bedroom suite with volume ceiling, a window seat ideal for curling up with a good book, a walk-in closet, and an updated ensuite bath featuring a double vanity with granite top, soaking tub, and walk-in shower. The second floor is completed by 3 additional bedrooms (2 with wood flooring); and a full hall bath with double vanity and walk-in shower. The spacious and bright unfinished basement with stained concrete floor is awaiting your creative design ideas and finishing touches. A peaceful backyard sanctuary surrounded by woodland views... and even a seasonal creek, can be your private retreat oasis! 2 car attached garage. Nearby schools include Currier Elementary School, West Chicago Middle School, Community High School, St. Frances High School, and Wheaton Academy. Just minutes from Winfield Metra, I-88, the Forest Preserve, golfing, Cantigny Park and Gardens, and the Prairie Path! EXCEPTIONAL DESIGN AND THOUGHTFUL DETAILS COME TOGETHER IN THIS EXQUISITE HOME NEAR EVERYTHING YOU NEED! PERFECT FOR TODAY'S MOST DISCRIMINATING BUYER! Brand new well holding tank. Extensive list of Renovation Updates Available under Additional Information.
Location
State IL
County Du Page
Area Winfield
Rooms
Basement Full
Interior
Interior Features Skylight(s), Hardwood Floors, First Floor Laundry, Bookcases
Heating Natural Gas, Forced Air
Cooling Central Air
Fireplaces Number 1
Fireplaces Type Gas Log, Gas Starter
Equipment Humidifier, CO Detectors, Ceiling Fan(s), Sump Pump, Sprinkler-Lawn, Backup Sump Pump;, Generator
Fireplace Y
Appliance Range, Microwave, Dishwasher, Refrigerator, Washer, Dryer, Disposal, Stainless Steel Appliance(s), Other, Gas Cooktop
Laundry Gas Dryer Hookup, In Unit
Exterior
Exterior Feature Deck
Parking Features Attached
Garage Spaces 2.0
Community Features Street Paved
Roof Type Asphalt
Building
Lot Description Nature Preserve Adjacent, Landscaped, Mature Trees, Backs to Trees/Woods, Creek
Sewer Septic-Private
Water Private Well
New Construction false
Schools
High Schools Community High School
School District 33 , 33, 94
Others
HOA Fee Include None
Ownership Fee Simple
Special Listing Condition None
Read Less
Want to know what your home might be worth? Contact us for a FREE valuation!

Our team is ready to help you sell your home for the highest possible price ASAP

© 2024 Listings courtesy of MRED as distributed by MLS GRID. All Rights Reserved.
Bought with Gabriela Wilewska • Loncar Realty

GET MORE INFORMATION





