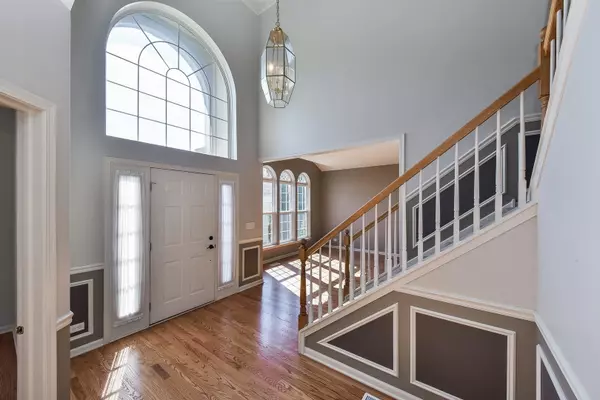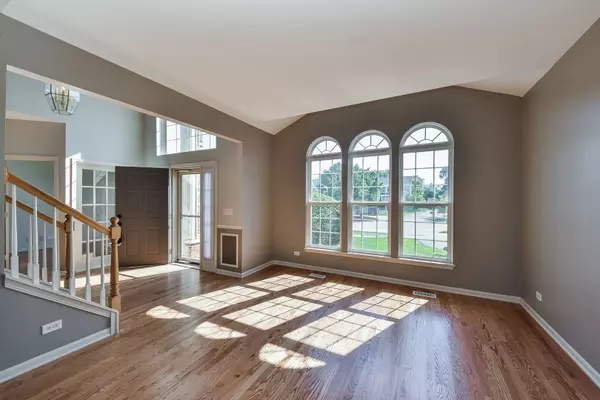$628,000
$635,000
1.1%For more information regarding the value of a property, please contact us for a free consultation.
1050 Oakhill DR Aurora, IL 60502
5 Beds
3.5 Baths
3,317 SqFt
Key Details
Sold Price $628,000
Property Type Single Family Home
Sub Type Detached Single
Listing Status Sold
Purchase Type For Sale
Square Footage 3,317 sqft
Price per Sqft $189
Subdivision Country Club Village
MLS Listing ID 11493521
Sold Date 11/04/22
Bedrooms 5
Full Baths 3
Half Baths 1
HOA Fees $46/ann
Year Built 2001
Annual Tax Amount $14,742
Tax Year 2021
Lot Dimensions 63 X 130 X 112 X 126
Property Description
Stunning Country Club Village home on a spectacular cul-de-sac lot backing to open space & Granger Middle School. Formal living room greets you with pillar separation into the dining room. Light & bright spacious kitchen features stainless steel appliances, pantry & eat-in area with access to an oversized brick paver patio. Massive two-story family room boasts a wall of windows covered with large plantation shutters, beautiful double-sided gas fireplace with millwork to the ceiling & second staircase. The two-story sunroom is just as spectacular as the family room sharing the double-side fireplace. First floor office & laundry room. Wake up every morning with views of the open space & pond from the master bedroom. Master also features vaulted ceiling, expansive walk-in closet, master bath including separate his/her vanity, jetted soaker tub & separate shower. The best is yet to come with the finished basement including a 5th bedroom, full bath & massive rec area with full bar seating 10. Pool table & dart board are conveyed with the home. Updates include refinished hardwood flooring throughout 1st floor, new bay window with copper tin roof in office, dishwasher & microwave (2022) basement flooring, ejector pump, washer/dryer & sump pump (2021) refrigerator, oversized brick paver patio, HVAC, exterior & interior painted including trim, ceilings & walls (2020) water heater (2018) roof (2014). Highly acclaimed 204 schools (Brooks, Granger, Metea). Walking distance to both elementary & middle school. Commuters dream close to Metra, shopping & I-88.
Location
State IL
County Du Page
Area Aurora / Eola
Rooms
Basement Full
Interior
Interior Features Vaulted/Cathedral Ceilings, Bar-Wet, Hardwood Floors, Wood Laminate Floors, First Floor Laundry, Built-in Features, Walk-In Closet(s), Drapes/Blinds, Pantry
Heating Natural Gas
Cooling Central Air
Fireplaces Number 1
Fireplaces Type Double Sided, Gas Log, Gas Starter
Equipment Humidifier, Security System, CO Detectors, Ceiling Fan(s), Sump Pump
Fireplace Y
Appliance Double Oven, Microwave, Dishwasher, Refrigerator, Washer, Dryer, Disposal, Stainless Steel Appliance(s)
Exterior
Exterior Feature Brick Paver Patio, Storms/Screens
Parking Features Attached
Garage Spaces 3.0
Community Features Curbs, Sidewalks, Street Lights, Street Paved
Roof Type Asphalt
Building
Sewer Public Sewer
Water Public
New Construction false
Schools
Elementary Schools Brooks Elementary School
Middle Schools Granger Middle School
High Schools Metea Valley High School
School District 204 , 204, 204
Others
HOA Fee Include Insurance
Ownership Fee Simple w/ HO Assn.
Special Listing Condition None
Read Less
Want to know what your home might be worth? Contact us for a FREE valuation!

Our team is ready to help you sell your home for the highest possible price ASAP

© 2024 Listings courtesy of MRED as distributed by MLS GRID. All Rights Reserved.
Bought with Marie Simandl • Platinum Partners Realtors

GET MORE INFORMATION





