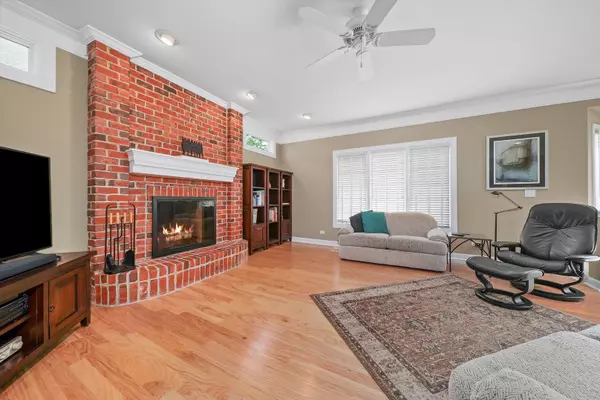$560,000
$539,900
3.7%For more information regarding the value of a property, please contact us for a free consultation.
40W325 Carl Sandburg RD St. Charles, IL 60175
5 Beds
3 Baths
2,913 SqFt
Key Details
Sold Price $560,000
Property Type Single Family Home
Sub Type Detached Single
Listing Status Sold
Purchase Type For Sale
Square Footage 2,913 sqft
Price per Sqft $192
Subdivision Fox Mill
MLS Listing ID 11626559
Sold Date 10/31/22
Bedrooms 5
Full Baths 3
HOA Fees $103/qua
Year Built 2001
Annual Tax Amount $9,997
Tax Year 2021
Lot Size 0.320 Acres
Lot Dimensions 55 X 150
Property Description
An outstanding and inviting 2-story home on a premium lot, across from the park, in the Fox Mill subdivision. The vaulted foyer, with plant shelf, leads to an open kitchen and family room with a wood burning gas fireplace. The living room has two sets of glass French doors. The formal dining room, adjacent to the kitchen, offers a beautiful view of Oak Park across the street. The first floor also includes an extra large bedroom with a high ceiling, skylight, and, adjacent bathroom with walk-in shower. Ceramic tile and wood flooring throughout the first floor make for easy maintenance. The second floor of the home has 4 bedrooms and 2 full baths. Double doors lead to the master suite with a vaulted tray ceiling. The master bathroom features a granite dual vanity, jetted tub, and walk-in shower. The very large master walk-in closet has an available gas hook-up and water supply for laundry. There is also easy -access to attic space for additional storage. A ready to finish walk-out, deep pour basement has roughed in plumbing and leads to a brick paver patio with views of abundant mature trees. The property also features a 3-car garage with concrete drive. The family friendly Fox Mill neighborhood has miles of walking / biking paths with ample open space and includes a pool, community clubhouse, parks and ponds. District 303 schools are among the highest rated in the State and Bell Graham Elementary is within walking distance. Community activities include numerous holiday celebrations. A perfect location, in the Fox Valley , with a convenient drive to nearby stores, restaurants, and entertainment and also minutes away for the LaFox Metra train station. This truly exceptional home has 2,913 sq. ft of above grade living space plus unfinished basement space of 1,374 sq. ft. This home is ready to move into !
Location
State IL
County Kane
Area Campton Hills / St. Charles
Rooms
Basement Full, Walkout
Interior
Interior Features Skylight(s)
Heating Natural Gas, Forced Air
Cooling Central Air
Fireplaces Number 1
Fireplaces Type Wood Burning
Fireplace Y
Appliance Range, Refrigerator, Washer, Dryer
Exterior
Parking Features Attached
Garage Spaces 3.0
Building
Sewer Public Sewer
Water Public
New Construction false
Schools
School District 303 , 303, 303
Others
HOA Fee Include Clubhouse, Pool
Ownership Fee Simple w/ HO Assn.
Special Listing Condition Home Warranty
Read Less
Want to know what your home might be worth? Contact us for a FREE valuation!

Our team is ready to help you sell your home for the highest possible price ASAP

© 2024 Listings courtesy of MRED as distributed by MLS GRID. All Rights Reserved.
Bought with Ronda Popp • RE/MAX of Naperville

GET MORE INFORMATION





