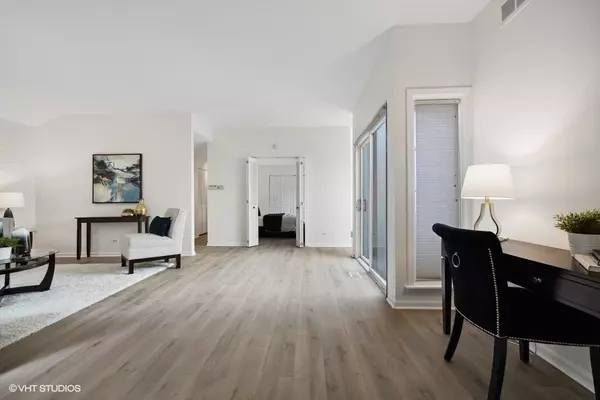$400,000
$425,000
5.9%For more information regarding the value of a property, please contact us for a free consultation.
743 Tomlin DR #D1 Burr Ridge, IL 60527
2 Beds
2 Baths
2,000 SqFt
Key Details
Sold Price $400,000
Property Type Townhouse
Sub Type Townhouse-Ranch
Listing Status Sold
Purchase Type For Sale
Square Footage 2,000 sqft
Price per Sqft $200
Subdivision Woodview Estates
MLS Listing ID 11629008
Sold Date 10/27/22
Bedrooms 2
Full Baths 2
HOA Fees $392/mo
Rental Info No
Year Built 1971
Annual Tax Amount $6,164
Tax Year 2020
Lot Dimensions COMMON
Property Description
Do all your living on one level! Rarely available Burr Ridge ranch Townhouse end unit in Woodview Estates. This updated ranch home includes two bedroom, two baths, large living room with office, dining room and kitchen with eat-in space so you'll have all the room you need. PLUS your home extends to the outdoors with your own private use courtyard (528 sq ft) surrounded by 7' brick wall, and a separate interior atrium (84 sq ft) bringing the outdoors indoors year round. The private atrium is visible from your kitchen sink, dining room and living room and could be your private Zen Garden or hot tub retreat. The large master suite includes a walk-in closet, and newer separate step-in shower. The kitchen includes granite countertops and stainless-steel appliances. New in 2022: desert gray waterproof wood laminate flooring throughout, freshly painted, new lighting fixtures, new bathroom vanities, plus three brand new sliding glass doors. The garage is heated and has extra lighting and shelving for storage or workspace. HOA includes snow removal, lawn care including sprinkler system, and exterior maintenance. Located one block from "Katherine Legge Memorial Park" walking trails and Woods Park and Pool. Close to downtown Hinsdale as well as Burr Ridge Village Center shopping and restaurants. Photos show original sliders, now three new sliders with new trim.
Location
State IL
County Cook
Area Burr Ridge
Rooms
Basement None
Interior
Interior Features First Floor Bedroom, First Floor Laundry, First Floor Full Bath, Walk-In Closet(s), Ceiling - 9 Foot, Atrium Door(s)
Heating Natural Gas
Cooling Central Air
Fireplace N
Appliance Range, Dishwasher, Refrigerator, Washer, Dryer, Stainless Steel Appliance(s), Range Hood
Laundry In Unit
Exterior
Exterior Feature Patio, End Unit
Parking Features Attached
Garage Spaces 2.5
Amenities Available None
Roof Type Asphalt
Building
Story 1
Sewer Public Sewer
Water Lake Michigan
New Construction false
Schools
Elementary Schools Elm Elementary School
Middle Schools Hinsdale Middle School
High Schools Hinsdale Central High School
School District 181 , 181, 86
Others
HOA Fee Include Insurance, Exterior Maintenance, Lawn Care, Snow Removal
Ownership Condo
Special Listing Condition None
Pets Allowed Cats OK, Dogs OK
Read Less
Want to know what your home might be worth? Contact us for a FREE valuation!

Our team is ready to help you sell your home for the highest possible price ASAP

© 2024 Listings courtesy of MRED as distributed by MLS GRID. All Rights Reserved.
Bought with Deneen Ruffolo • Realty Executives Midwest

GET MORE INFORMATION





