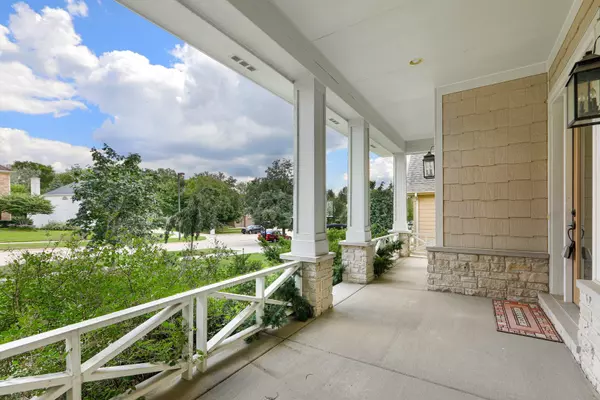$975,000
$1,049,000
7.1%For more information regarding the value of a property, please contact us for a free consultation.
504 S Oak AVE Westmont, IL 60559
5 Beds
4 Baths
5,829 SqFt
Key Details
Sold Price $975,000
Property Type Single Family Home
Sub Type Detached Single
Listing Status Sold
Purchase Type For Sale
Square Footage 5,829 sqft
Price per Sqft $167
MLS Listing ID 11486283
Sold Date 10/26/22
Style Traditional
Bedrooms 5
Full Baths 3
Half Baths 2
HOA Fees $25/mo
Year Built 2014
Annual Tax Amount $17,316
Tax Year 2021
Lot Size 10,454 Sqft
Lot Dimensions 63X165
Property Description
Welcome to beautiful 504 S Oak Avenue! Quality built by McNaughton Development in 2014, this home has plenty of living space for all and incredible custom finishes within the Hinsdale Central HS district. With 5 bedrooms, 3 full baths, 2 half baths, 2 fireplaces, stunning hardwood floors, tall ceilings, custom closets and more, this home truly has it all! The large and inviting front porch add to the curb appeal. The coffered ceilings and arched walkways in the lviing room and kitchen provide plenty of character. The large eat-in kitchen features an island with breakfast bar, butlers pantry and all SS appliances. There's a gorgeous sunroom off of the kitchen perfect for relaxing! A dining room, mudroom & office with plantation shutters round out the first floor. Upstairs, the Primary suite is fit for a king with custom walk-in closets and an en-suite with a soaking tub and separate shower plus a balcony overlooking the massive backyard. Second floor laundry is a huge plus! Downstairs, the walkout basement provides even MORE living space with a rec room, guest bedroom and a huge home gym. Access the spacious backyard through the walkout basement. Plenty of space to entertain outside with the deck and lower level patio. Inground sprinkler system and 2 car garage. Be sure to schedule your tour today!
Location
State IL
County Du Page
Area Westmont
Rooms
Basement Full, Walkout
Interior
Interior Features Vaulted/Cathedral Ceilings, Bar-Wet, Hardwood Floors, Second Floor Laundry, Walk-In Closet(s), Coffered Ceiling(s), Open Floorplan, Some Carpeting
Heating Natural Gas, Forced Air, Sep Heating Systems - 2+, Zoned
Cooling Central Air, Zoned
Fireplaces Number 2
Fireplaces Type Gas Log
Equipment CO Detectors, Ceiling Fan(s), Sprinkler-Lawn
Fireplace Y
Appliance Double Oven, Microwave, Dishwasher, Refrigerator, High End Refrigerator, Washer, Dryer, Disposal, Stainless Steel Appliance(s), Wine Refrigerator, Range Hood
Laundry In Unit, Sink
Exterior
Exterior Feature Balcony, Deck, Patio, Porch
Parking Features Attached
Garage Spaces 2.5
Community Features Curbs, Sidewalks, Street Lights, Street Paved
Roof Type Asphalt
Building
Sewer Public Sewer
Water Lake Michigan, Public
New Construction false
Schools
Elementary Schools Maercker Elementary School
Middle Schools Westview Hills Middle School
High Schools Hinsdale Central High School
School District 60 , 60, 86
Others
HOA Fee Include Other
Ownership Fee Simple w/ HO Assn.
Special Listing Condition None
Read Less
Want to know what your home might be worth? Contact us for a FREE valuation!

Our team is ready to help you sell your home for the highest possible price ASAP

© 2024 Listings courtesy of MRED as distributed by MLS GRID. All Rights Reserved.
Bought with Shirin Marvi • Shirin Marvi Real Estate

GET MORE INFORMATION





