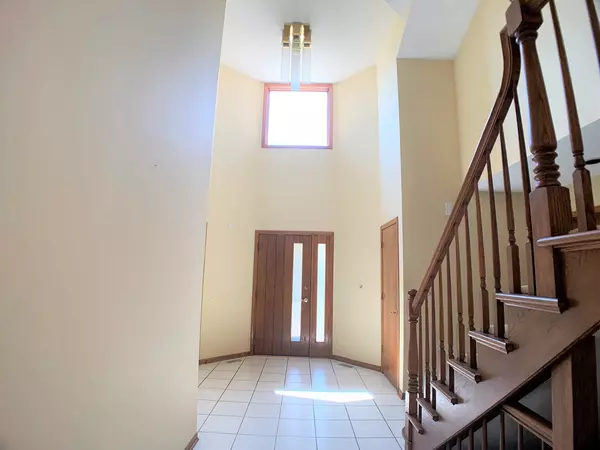$425,000
$425,000
For more information regarding the value of a property, please contact us for a free consultation.
5 Bel Aire CT Burr Ridge, IL 60527
4 Beds
4 Baths
2,789 SqFt
Key Details
Sold Price $425,000
Property Type Townhouse
Sub Type Townhouse-2 Story
Listing Status Sold
Purchase Type For Sale
Square Footage 2,789 sqft
Price per Sqft $152
MLS Listing ID 11433564
Sold Date 10/24/22
Bedrooms 4
Full Baths 4
HOA Fees $666/qua
Rental Info Yes
Year Built 1991
Annual Tax Amount $10,239
Tax Year 2021
Lot Dimensions 45X78
Property Description
Spacious unit in gated Oak Creek Club. Large kitchen has a breakfast bar, plenty of cabinet space and granite counters. The open living-dining area has soaring ceilings, turning these spaces into a great room. Light up the fireplace for warmth and ambiance, and invite your friends and family over for dinner as there is room for a table to seat 10! When the party is over, retreat to your main floor bedroom suite to relax and unwind. Office area adjoins the primary bedroom, making work from home & zoom calls a breeze. Upstairs, the loft is the perfect place to sit with a cup of tea and your favorite book, and the second bedroom and a full bath are on this level as well. Huge basement is fully finished with 2 additional bedrooms and an enormous family room. 2 car attached garage to shield your vehicles from the weather and a spacious rear deck where you can relax and enjoy the beautiful summer evenings. Newer roof. Newer double oven, new carpet in basement, and HWH new in 2019. This is maintenance free living at its finest. (all appliances transferred as is)
Location
State IL
County Du Page
Area Burr Ridge
Rooms
Basement Full
Interior
Interior Features Vaulted/Cathedral Ceilings, Skylight(s), Bar-Wet, Hardwood Floors, First Floor Bedroom, First Floor Laundry, First Floor Full Bath, Laundry Hook-Up in Unit, Walk-In Closet(s)
Heating Natural Gas, Forced Air
Cooling Central Air
Fireplaces Number 1
Equipment Sump Pump
Fireplace Y
Appliance Double Oven, Microwave, Dishwasher, Refrigerator, Washer, Dryer, Trash Compactor, Cooktop
Laundry In Unit
Exterior
Parking Features Attached
Garage Spaces 2.0
Building
Story 2
Sewer Public Sewer
Water Public
New Construction false
Schools
Elementary Schools Anne M Jeans Elementary School
Middle Schools Burr Ridge Middle School
High Schools Hinsdale South High School
School District 180 , 180, 86
Others
HOA Fee Include Insurance, Security, Exterior Maintenance, Lawn Care, Snow Removal
Ownership Fee Simple w/ HO Assn.
Special Listing Condition None
Pets Allowed Cats OK, Dogs OK
Read Less
Want to know what your home might be worth? Contact us for a FREE valuation!

Our team is ready to help you sell your home for the highest possible price ASAP

© 2024 Listings courtesy of MRED as distributed by MLS GRID. All Rights Reserved.
Bought with Juanita Flores • RE/MAX 10

GET MORE INFORMATION





