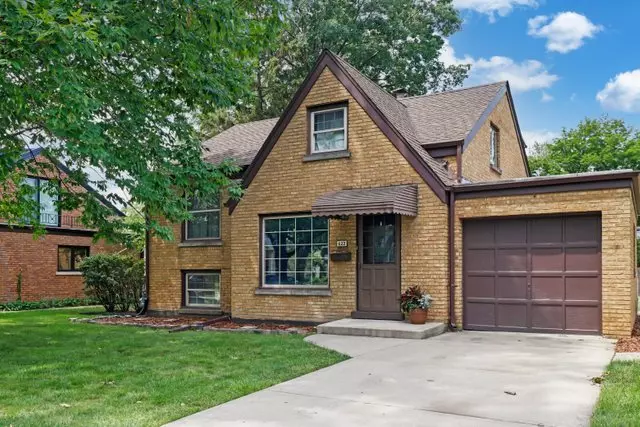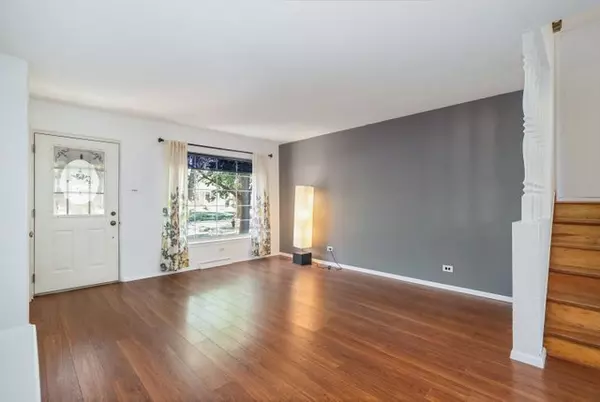$315,000
$324,900
3.0%For more information regarding the value of a property, please contact us for a free consultation.
622 Barnsdale RD La Grange Park, IL 60526
4 Beds
1.5 Baths
1,347 SqFt
Key Details
Sold Price $315,000
Property Type Single Family Home
Sub Type Detached Single
Listing Status Sold
Purchase Type For Sale
Square Footage 1,347 sqft
Price per Sqft $233
MLS Listing ID 11478204
Sold Date 10/17/22
Bedrooms 4
Full Baths 1
Half Baths 1
Year Built 1955
Annual Tax Amount $7,024
Tax Year 2020
Lot Size 7,492 Sqft
Lot Dimensions 7500
Property Description
Charming, brick cape cod nestled on a tree-lined street, just blocks from shopping, restaurants, parks, schools, train, and downtown LaGrange. This surprisingly, "larger than it looks" home has a spacious living and dining combo with hardwood floors, an efficient kitchen with access to the huge fenced yard, and a lower level family room with separate laundry. Just a few steps up from the living room is a fully renovated bath, two extra bright bedrooms with hardwood flooring, and 3rd-floor access to two additional bedrooms and a half bath! This third level is fantastic the way it is or could be a really impressive master with some modification. There is plenty of storage in the unfinished attic. This is a true value for this home situated on such a generous home lot!
Location
State IL
County Cook
Area La Grange Park
Rooms
Basement Partial
Interior
Interior Features Hardwood Floors, Wood Laminate Floors
Heating Natural Gas, Forced Air
Cooling Central Air
Equipment Humidifier, TV-Cable, Sump Pump
Fireplace N
Appliance Range, Microwave, Refrigerator, Range Hood
Laundry Gas Dryer Hookup, Sink
Exterior
Parking Features Attached
Garage Spaces 1.0
Community Features Curbs, Street Paved
Building
Sewer Public Sewer
Water Lake Michigan
New Construction false
Schools
Elementary Schools Forest Road Elementary School
Middle Schools Park Junior High School
High Schools Lyons Twp High School
School District 102 , 102, 204
Others
HOA Fee Include None
Ownership Fee Simple
Special Listing Condition None
Read Less
Want to know what your home might be worth? Contact us for a FREE valuation!

Our team is ready to help you sell your home for the highest possible price ASAP

© 2024 Listings courtesy of MRED as distributed by MLS GRID. All Rights Reserved.
Bought with Jesmely Gonzalez • Main Event Real Estate Group LTD

GET MORE INFORMATION





