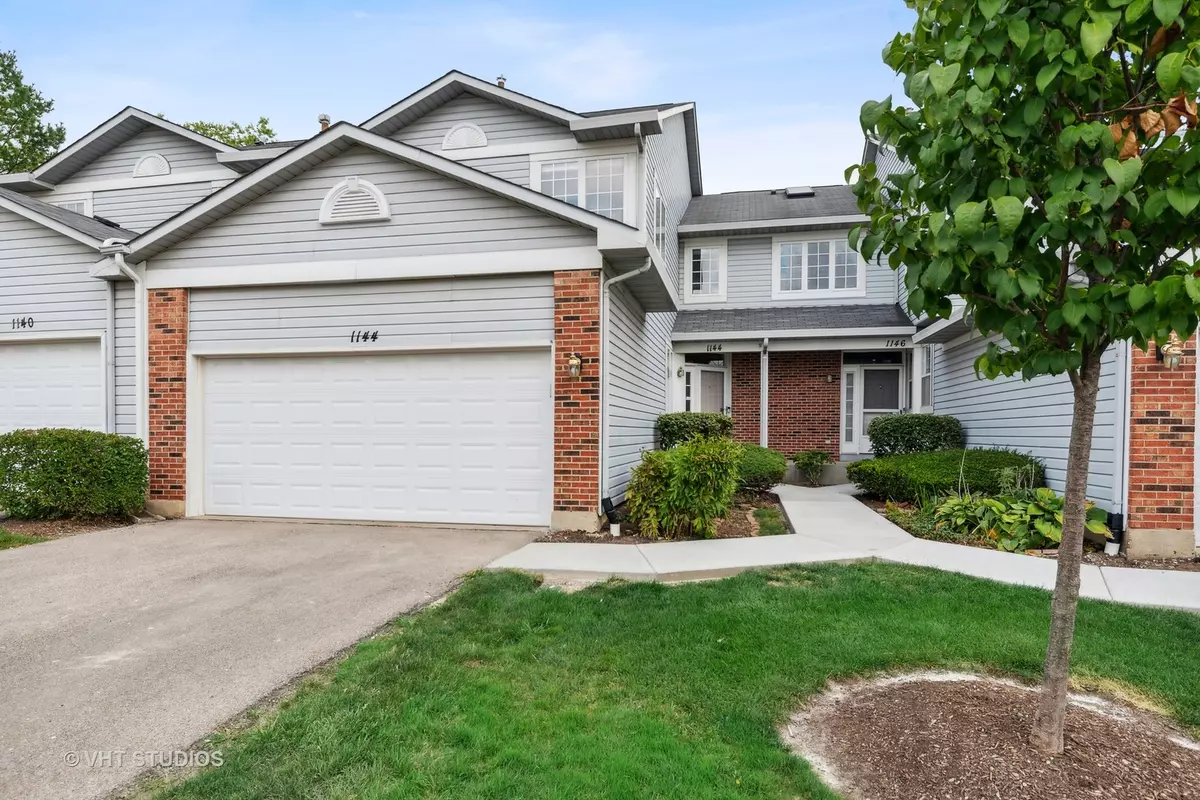$362,000
$355,000
2.0%For more information regarding the value of a property, please contact us for a free consultation.
1144 S Parkside DR Palatine, IL 60067
3 Beds
2.5 Baths
1,816 SqFt
Key Details
Sold Price $362,000
Property Type Townhouse
Sub Type Townhouse-2 Story
Listing Status Sold
Purchase Type For Sale
Square Footage 1,816 sqft
Price per Sqft $199
Subdivision Parkside On The Green
MLS Listing ID 11624380
Sold Date 10/17/22
Bedrooms 3
Full Baths 2
Half Baths 1
HOA Fees $301/mo
Rental Info Yes
Year Built 1994
Annual Tax Amount $7,297
Tax Year 2020
Lot Dimensions COMMON
Property Description
Multiple Offers: Desirable Parkside on the Green Townhouse with interior location- This home features 3 full beds and 2 full bath upstairs, a first floor office and full finished basement. Freshly painted throughout and all new carpet this month. As you enter, dark wood floors and 1st floor office to the left which is perfect for working from home. Living room features two story soaring ceilings and large fireplace flanked by tall windows to allow in light. The kitchen has updated cabs, granite counters, new tile floor and newer SS Appliances w/ eat-in table space out to the patio for grilling. QUIET location in center of community. Upstairs is the master suite with private remodeled bath and Walk-in closet. Two kids bedrooms and hall bath. The basement is finished rec/family room for entertaining, extra storage room as well. Two car garage. Very well maintained (HVAC 12 yr old, Refrig & microwave 2021, Washer 2020, Dryer 2018, New garage door opener... All of this in a great school district, bike trails to Birchwood park/pool and close to expressway.
Location
State IL
County Cook
Area Palatine
Rooms
Basement Full
Interior
Heating Natural Gas, Forced Air
Cooling Central Air
Fireplaces Number 1
Equipment Humidifier, CO Detectors, Sump Pump
Fireplace Y
Appliance Range, Microwave, Dishwasher, Refrigerator, Washer, Dryer, Stainless Steel Appliance(s)
Exterior
Exterior Feature Patio
Parking Features Attached
Garage Spaces 2.0
Roof Type Asphalt
Building
Story 2
Sewer Public Sewer
Water Public
New Construction false
Schools
Elementary Schools Pleasant Hill Elementary School
Middle Schools Plum Grove Junior High School
High Schools Wm Fremd High School
School District 15 , 15, 211
Others
HOA Fee Include Exterior Maintenance, Lawn Care, Snow Removal
Ownership Condo
Special Listing Condition None
Pets Allowed Cats OK, Dogs OK
Read Less
Want to know what your home might be worth? Contact us for a FREE valuation!

Our team is ready to help you sell your home for the highest possible price ASAP

© 2024 Listings courtesy of MRED as distributed by MLS GRID. All Rights Reserved.
Bought with Venera Cameron • Real 1 Realty

GET MORE INFORMATION





