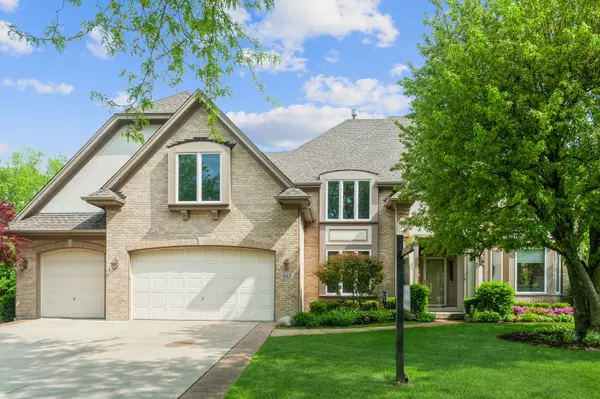$605,000
$625,000
3.2%For more information regarding the value of a property, please contact us for a free consultation.
462 W Falkirk PL Palatine, IL 60074
4 Beds
3.5 Baths
4,378 SqFt
Key Details
Sold Price $605,000
Property Type Single Family Home
Sub Type Detached Single
Listing Status Sold
Purchase Type For Sale
Square Footage 4,378 sqft
Price per Sqft $138
Subdivision Dunhaven Woods
MLS Listing ID 11487924
Sold Date 10/07/22
Bedrooms 4
Full Baths 3
Half Baths 1
HOA Fees $29/ann
Year Built 1995
Annual Tax Amount $15,888
Tax Year 2020
Lot Size 0.286 Acres
Lot Dimensions 95X140X94X141
Property Description
Gorgeous Dunhaven Woods Builder's Model Home! Enjoy Living in Your Own Private Oasis in this 4 Bedroom, 3.1 Bath home w/ 10 ft. Ceilings, Custom Oak Millwork Throughout, Dramatic Two-Story Family Room, Enormous Finished Basement That Offers Entertainment, Relaxation & Fitness Options, & so Much More. Welcome Guests into the Impressive Two-Story Foyer that Opens to the Expansive Living Room w/ Tray Ceiling, Bay Windows & White Trim. The Living Room Flows into the Lovely Dining Room that Can Easily Seat 8+. A Butler's Pantry Separates the Dining Room from the Kitchen & Provides Extra Serving Space for Gatherings. Opposite the Living Room is the First Floor Office w/ Double French Doors, Wood Flooring, Custom Built-In Wood Desk & Cabinetry. The Huge Chef's Kitchen Has a Walk-In Pantry, Island, & Peninsula w/ Seating Space, 42" Cabinets, Granite Countertops, a Large Eating Nook that Has Bay Windows & Sliders Offering Panoramic Views and Access to the Pretty Backyard. The Kitchen Opens to the Spectacular Two-Story Family Room w/ a Floor-to-Ceiling Brick Gas Fireplace, A Wall of Windows that Overlooks One of Two Outdoor Decks & Lush Backyard. A Juliet Balcony Opens From the Second Floor Bonus Room. The Convenient First Floor Laundry/Mud Room Has Extra Storage Space & Access to the 3-Car Garage. Retreat Upstairs to the Primary Bedroom w/ its Cathedral Ceiling, Huge En-Suite that has a Jetted Tub, Separate Shower & Walk-in Closet. A Bonus Room Provides Flex Space to Create a Second Floor Family Room or Media/Music Room. The Secondary Bedrooms are Generous in Size & Share a Hall Bath w/ Double Vanity. The Light-Filled Finished English Basement Offers A Mirrored-Wall Fitness Room, Serving/Entertainment Area with Wet Bar, White Cabinetry and Sub-Zero Wine Refrigerator. The Recreation Area Includes a Pool Table w/ Additional Gaming Space. Create a Cozy Relaxation Area in Front of the Gas Fireplace that also Overlooks the Outdoor Spa Deck. A Full Bath Includes a Walk-in Kohler Shower w/ a Seated Jetted Foot Bath. A 105 Gallon Salt-Water Fish Tank Adds Flair to the Already Amazing Space. Two Storage Areas Complete this area. The Outside Back of the Home Has Multi-Level Decks & a Brick Paver Patio that Leads via Limestone Steps to the Large Back Yard. A Swim Spa Hot Tub Provides Year-Round Aquatic Exercise & Relation. SEE FEATURES SHEET IN ADDITIONAL INFORMATION. You'll LOVE Calling this Home YOURS!
Location
State IL
County Cook
Area Palatine
Rooms
Basement Full, English
Interior
Interior Features Vaulted/Cathedral Ceilings, Skylight(s), Bar-Dry, Hardwood Floors, First Floor Laundry, Built-in Features, Walk-In Closet(s), Bookcases, Ceiling - 10 Foot, Coffered Ceiling(s), Open Floorplan, Some Carpeting, Granite Counters, Separate Dining Room
Heating Natural Gas, Forced Air, Zoned
Cooling Central Air, Zoned
Fireplaces Number 2
Equipment Central Vacuum, CO Detectors, Ceiling Fan(s), Sump Pump, Backup Sump Pump;, Generator
Fireplace Y
Appliance Double Oven, Microwave, Dishwasher, Refrigerator, Washer, Dryer, Disposal, Cooktop, Built-In Oven
Laundry Gas Dryer Hookup, In Unit, Sink
Exterior
Exterior Feature Deck, Patio, Hot Tub, Storms/Screens, Invisible Fence
Parking Features Attached
Garage Spaces 3.0
Community Features Curbs, Sidewalks, Street Lights, Street Paved
Roof Type Asphalt
Building
Sewer Public Sewer
Water Lake Michigan, Public
New Construction false
Schools
Elementary Schools Lincoln Elementary School
Middle Schools Walter R Sundling Junior High Sc
High Schools Palatine High School
School District 15 , 15, 211
Others
HOA Fee Include Insurance
Ownership Fee Simple
Special Listing Condition None
Read Less
Want to know what your home might be worth? Contact us for a FREE valuation!

Our team is ready to help you sell your home for the highest possible price ASAP

© 2024 Listings courtesy of MRED as distributed by MLS GRID. All Rights Reserved.
Bought with Robert Clifford • Compass

GET MORE INFORMATION





