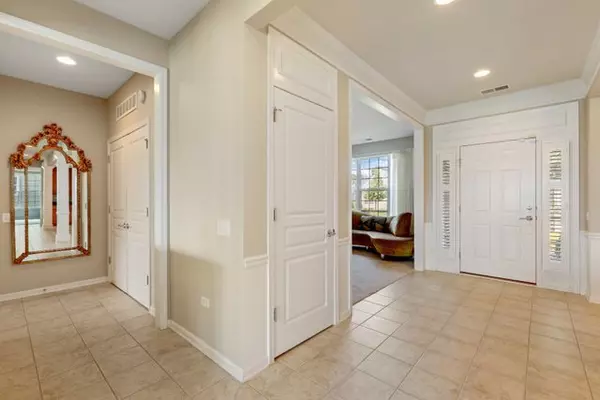$479,000
$479,000
For more information regarding the value of a property, please contact us for a free consultation.
2471 Vista TRL Elgin, IL 60124
2 Beds
2.5 Baths
2,799 SqFt
Key Details
Sold Price $479,000
Property Type Single Family Home
Sub Type Detached Single
Listing Status Sold
Purchase Type For Sale
Square Footage 2,799 sqft
Price per Sqft $171
Subdivision Edgewater By Del Webb
MLS Listing ID 11627591
Sold Date 09/30/22
Bedrooms 2
Full Baths 2
Half Baths 1
HOA Fees $225/mo
Year Built 2007
Annual Tax Amount $9,123
Tax Year 2021
Lot Size 9,582 Sqft
Lot Dimensions 9583
Property Description
Craving the safety and security of a gated 55 and older community? Del Webb in Elgin is the oasis you have been dreaming of, offering resort amenities in a lushly landscaped gated community with miles of sidewalks, water features, a beautiful clubhouse with a workout facility, tennis, indoor and outdoor pools all within minutes of shopping, entertainment, and the highway. 2471 Vista Trail welcomes you with extensive moldings, 9-foot ceilings, a large foyer that opens to a living room on one side and a large dining room on the other - perfect for formal dinner parties, large enough to accommodate big groups of your closest friends and family. The expansive gourmet kitchen has the perfect layout for the preparation of feasts big and small with an open concept layout next to a huge family room with a gorgeous fireplace, and two sliding doors that bring in loads of light. Off the breakfast area is a nicely sized covered patio with room for a conversation area and an outdoor table for your alfresco dining pleasure. This 2799 square foot maintenance free home boasts a private primary suite on one end of the ceramic tiled hallway that has an attached spa like bathroom offering a large soaking tub and an extra-large shower stall, dual sinks, lots of counter space, built-in cabinetry, and a walk-in closet the size of a small bedroom. At the opposite end of the long tile hallway is the guest suite which has a private bath, a den/office, a half bath, and a laundry room with an abundance of storage, counters for folding laundry, and space for hanging clothes to make laundry so much easier to manage. You are not going to miss having a basement with the extra-large 3 car garage which has an epoxy floor and built-in cabinetry and shelving. Come see this expertly decorated home before it's gone! Furniture available.
Location
State IL
County Kane
Area Elgin
Rooms
Basement None
Interior
Interior Features Bar-Dry, First Floor Bedroom, In-Law Arrangement, First Floor Laundry, First Floor Full Bath, Walk-In Closet(s)
Heating Natural Gas, Forced Air
Cooling Central Air
Fireplaces Number 1
Fireplaces Type Gas Log
Equipment Humidifier, Ceiling Fan(s)
Fireplace Y
Appliance Double Oven, Microwave, Dishwasher, Refrigerator, High End Refrigerator, Washer, Dryer, Disposal, Cooktop, Built-In Oven, Range Hood
Laundry Gas Dryer Hookup
Exterior
Exterior Feature Patio
Parking Features Attached
Garage Spaces 3.0
Community Features Clubhouse, Park, Pool, Tennis Court(s), Lake, Curbs, Gated, Sidewalks, Street Lights, Street Paved
Building
Sewer Public Sewer
Water Public
New Construction false
Schools
Elementary Schools Otter Creek Elementary School
Middle Schools Abbott Middle School
High Schools South Elgin High School
School District 46 , 46, 46
Others
HOA Fee Include Doorman, Clubhouse, Pool, Lawn Care, Snow Removal
Ownership Fee Simple w/ HO Assn.
Special Listing Condition None
Read Less
Want to know what your home might be worth? Contact us for a FREE valuation!

Our team is ready to help you sell your home for the highest possible price ASAP

© 2024 Listings courtesy of MRED as distributed by MLS GRID. All Rights Reserved.
Bought with Linda Karp • REALTYPro

GET MORE INFORMATION





