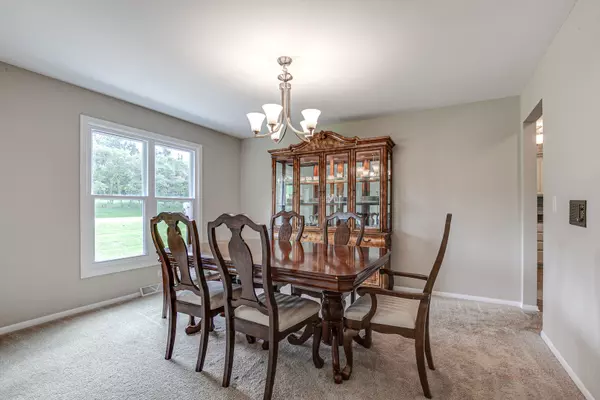$370,000
$369,000
0.3%For more information regarding the value of a property, please contact us for a free consultation.
24214 W Saxony DR Lake Villa, IL 60046
4 Beds
2.5 Baths
2,550 SqFt
Key Details
Sold Price $370,000
Property Type Single Family Home
Sub Type Detached Single
Listing Status Sold
Purchase Type For Sale
Square Footage 2,550 sqft
Price per Sqft $145
Subdivision Crestwood Estates
MLS Listing ID 11614541
Sold Date 09/26/22
Style Quad Level
Bedrooms 4
Full Baths 2
Half Baths 1
Year Built 1979
Annual Tax Amount $8,625
Tax Year 2021
Lot Size 0.918 Acres
Lot Dimensions 132X292X133X311
Property Description
Enjoy private & quiet country living on this lovely acre lot with walkable access to two forest preserves. This picture perfect quad-level updated home is immaculate and ready to move in to. Freshly painted inside and outside. A bright and sunny vaulted living room features a box window. Enjoy entertaining in your spacious formal dining room. Updated kitchen with painted cabinets, ceramic backsplash, and stainless appliances. Large eat-in dining space. On the second floor you will find the large primary bedroom, spacious closet with a convenient laundry chute plus a private bath. There are two additional large bedrooms and a full bath on the second floor. On the walk-out lower level you will find another bedroom/office, a wet bar, a gas-starter brick fireplace, a recreation room with beamed ceiling, a large laundry room and 1/2 bath and heated sunroom with gas fireplace. Finished basement with storage space is 851 sq ft. Furnace replaced in 2009, humidifier new in 2019, roof replaced in 2019 as well. Home has a water filtration system & radon mitigation. Attached garage has storage space. This gorgeous lot features an above ground pool with newer deck, a concrete patio, fenced yard, beautiful landscaping, and a bonus 24x24 garage (with electricity) at the back of the property. Septic field reworked 2 years ago. Enjoy parks, forest preserves, lakes, and tranquility in this beautiful setting.
Location
State IL
County Lake
Area Lake Villa / Lindenhurst
Rooms
Basement Partial
Interior
Interior Features Separate Dining Room
Heating Natural Gas, Forced Air
Cooling Central Air
Fireplaces Number 1
Fireplaces Type Wood Burning
Equipment Humidifier, CO Detectors, Ceiling Fan(s), Sump Pump, Backup Sump Pump;, Radon Mitigation System
Fireplace Y
Appliance Range, Microwave, Dishwasher, Refrigerator, Washer, Dryer, Stainless Steel Appliance(s)
Laundry Laundry Chute, Sink
Exterior
Exterior Feature Patio, Above Ground Pool
Parking Features Attached, Detached
Garage Spaces 2.0
Community Features Street Paved
Roof Type Asphalt
Building
Lot Description Fenced Yard
Sewer Septic-Private
Water Private Well
New Construction false
Schools
Elementary Schools William L Thompson School
Middle Schools Peter J Palombi School
High Schools Lakes Community High School
School District 41 , 41, 117
Others
HOA Fee Include None
Ownership Fee Simple
Special Listing Condition None
Read Less
Want to know what your home might be worth? Contact us for a FREE valuation!

Our team is ready to help you sell your home for the highest possible price ASAP

© 2024 Listings courtesy of MRED as distributed by MLS GRID. All Rights Reserved.
Bought with Ed Kanabay • Results Realty USA

GET MORE INFORMATION





