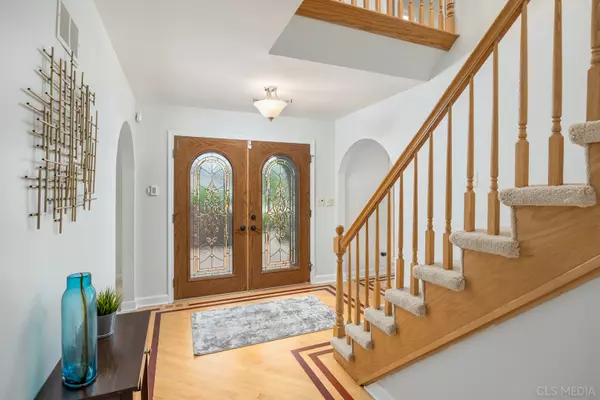$560,000
$569,900
1.7%For more information regarding the value of a property, please contact us for a free consultation.
6N250 James CT Medinah, IL 60157
5 Beds
3.5 Baths
2,735 SqFt
Key Details
Sold Price $560,000
Property Type Single Family Home
Sub Type Detached Single
Listing Status Sold
Purchase Type For Sale
Square Footage 2,735 sqft
Price per Sqft $204
Subdivision Medinah Country Estates
MLS Listing ID 11451227
Sold Date 09/26/22
Style Mediterranean
Bedrooms 5
Full Baths 3
Half Baths 1
Year Built 1983
Annual Tax Amount $13,819
Tax Year 2020
Lot Size 0.327 Acres
Lot Dimensions 77X135X160X154
Property Description
WOW - Beautiful 5 bedroom, 3.5 bath home is situated in a prestigious court of Medinah Estates and offers many updates and conveniences. You will be impressed with the maple hardwood floors throughout the 1st level and new carpeting on the 2nd level. Open floorplan family room with fireplace and vaulted ceiling. White kitchen cabinets with granite counters and stainless steel appliances, French doors leading to a large brick patio. Newer lighting thru-out. 1st-floor bedroom/ office. Full finished basement with full bath, kitchen, bedroom, and fireplace - great for entertaining. 4 large bedrooms on 2nd level, all with walk-in closets. Outside you will be impressed with the stone front courtyard and back large patio area, flower/garden beds, sprinkler system, 3 car garage and much more. Come see this gem and start packing. Close to Metra, highways, shopping parks and a great highly desirable school district. $5,000 credit for new furnace Central, vacuum system as-is condition.
Location
State IL
County Du Page
Area Medinah
Rooms
Basement Full
Interior
Interior Features Vaulted/Cathedral Ceilings, Hardwood Floors, First Floor Bedroom, First Floor Laundry, Walk-In Closet(s), Bookcases, Open Floorplan, Granite Counters, Separate Dining Room, Some Wall-To-Wall Cp
Heating Natural Gas
Cooling Central Air
Fireplaces Number 2
Fireplaces Type Wood Burning, Attached Fireplace Doors/Screen
Fireplace Y
Appliance Range, Microwave, Dishwasher, High End Refrigerator, Disposal, Stainless Steel Appliance(s), Gas Cooktop
Laundry Gas Dryer Hookup, In Unit, Sink
Exterior
Exterior Feature Patio, Brick Paver Patio, Storms/Screens
Parking Features Attached
Garage Spaces 3.0
Community Features Park
Building
Lot Description Cul-De-Sac, Landscaped
Sewer Public Sewer
Water Lake Michigan, Public
New Construction false
Schools
High Schools Lake Park High School
School District 13 , 13, 108
Others
HOA Fee Include None
Ownership Fee Simple
Special Listing Condition Home Warranty
Read Less
Want to know what your home might be worth? Contact us for a FREE valuation!

Our team is ready to help you sell your home for the highest possible price ASAP

© 2024 Listings courtesy of MRED as distributed by MLS GRID. All Rights Reserved.
Bought with Manuela Papazisi • Coldwell Banker Realty

GET MORE INFORMATION





