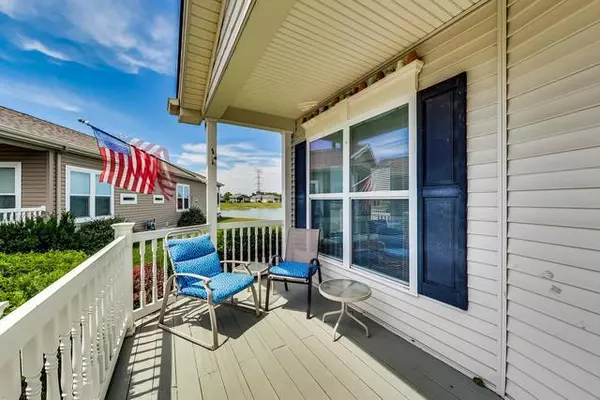$310,000
$319,000
2.8%For more information regarding the value of a property, please contact us for a free consultation.
322 Legacy CT Grayslake, IL 60030
2 Beds
2.5 Baths
2,224 SqFt
Key Details
Sold Price $310,000
Property Type Single Family Home
Sub Type Detached Single
Listing Status Sold
Purchase Type For Sale
Square Footage 2,224 sqft
Price per Sqft $139
Subdivision Saddlebrook Farms
MLS Listing ID 11472086
Sold Date 09/09/22
Style Ranch
Bedrooms 2
Full Baths 2
Half Baths 1
HOA Fees $1,050/mo
Year Built 2007
Annual Tax Amount $133
Tax Year 2021
Lot Dimensions 70X150
Property Description
Best location in Saddlebrook. Located tucked away on a lovely cul de sac backing to water and all private grounds. Lush greenspace to admire. Gorgeous views from all rooms... feels like on vacation year round. Choose from 3 decks to enjoy wildlife, fishing, grilling and taking a snooze. Very " Open" expansive room sizes. Stunning Arched doorways, Hardwood flooring, front powder room. Two separate suites, huge walk in closet and plenty of storage. Family room with fireplace flanked by custom built in shelving. Built in speakers, Grand dining room for family gatherings and large furniture. Sunroom is met by the 25ft deck ,embraced by nature views. Front den or breakfast room with charming window seat. Gourmet Kitchen with stainless appliances, island, and plenty of cherry cabinets with pull out drawers and double pantry. Oversized garage with tons of built in storage and a bump out for a workshop/second refrigerator. This home is ready for a dock and a boat! So many amenities to enjoy at Saddlebrook Farms...see for yourself! 2224 sq ft
Location
State IL
County Lake
Area Gages Lake / Grayslake / Hainesville / Third Lake / Wildwood
Rooms
Basement None
Interior
Interior Features Hardwood Floors, First Floor Bedroom, First Floor Laundry, First Floor Full Bath, Built-in Features, Walk-In Closet(s), Coffered Ceiling(s), Open Floorplan, Special Millwork, Some Wood Floors
Heating Natural Gas
Cooling Central Air
Fireplaces Number 1
Fireplaces Type Electric
Fireplace Y
Appliance Range, Microwave, Dishwasher, Refrigerator, Washer
Laundry Electric Dryer Hookup, In Unit, Sink
Exterior
Exterior Feature Deck, Porch, Storms/Screens
Parking Features Attached
Garage Spaces 2.0
Community Features Clubhouse, Park, Lake, Dock, Water Rights, Curbs, Street Lights, Street Paved
Roof Type Asphalt
Building
Lot Description Common Grounds, Cul-De-Sac, Landscaped, Water View, Rear of Lot, Lake Access, Outdoor Lighting, Pasture, Views, Streetlights, Waterfront
Sewer Public Sewer
Water Community Well
New Construction false
Schools
Elementary Schools Fremont Elementary School
Middle Schools Fremont Middle School
High Schools Mundelein Cons High School
School District 79 , 79, 120
Others
HOA Fee Include Insurance, Clubhouse, Exercise Facilities, Lawn Care, Scavenger, Snow Removal
Ownership Leasehold
Special Listing Condition None
Read Less
Want to know what your home might be worth? Contact us for a FREE valuation!

Our team is ready to help you sell your home for the highest possible price ASAP

© 2024 Listings courtesy of MRED as distributed by MLS GRID. All Rights Reserved.
Bought with Jeannine Thompson • RE/MAX Advantage Realty

GET MORE INFORMATION





