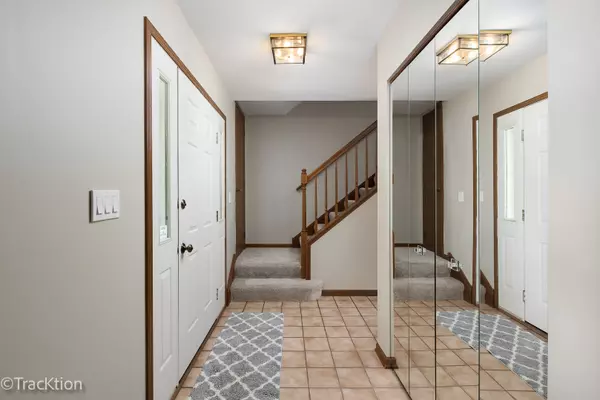$379,000
$385,000
1.6%For more information regarding the value of a property, please contact us for a free consultation.
5724 Antler LN Westmont, IL 60559
3 Beds
2.5 Baths
1,983 SqFt
Key Details
Sold Price $379,000
Property Type Single Family Home
Sub Type Detached Single
Listing Status Sold
Purchase Type For Sale
Square Footage 1,983 sqft
Price per Sqft $191
MLS Listing ID 11458123
Sold Date 09/02/22
Style Colonial
Bedrooms 3
Full Baths 2
Half Baths 1
Year Built 1987
Annual Tax Amount $7,365
Tax Year 2021
Lot Size 6,534 Sqft
Lot Dimensions 60X100X73X77
Property Description
Set in the heart of Villas of Deer Creek subdivision... One of the most convenient and peaceful locations in all of Westmont! You will find yourself right next to Twin Lakes Golf Course, short walk to Barth Pond, Downers Grove Swim & Racquet Club and 5 minute drive to Metra and downtown Downers Grove and downtown Westmont! This particular colonial style home on a cul-de-sac, boasts 9 rooms and encompasses 1,983 sq. ft. of living space and that does not even include the unfinished basement awaiting your design ideas! Upon entering you will find yourself in a large reception foyer with guest closet. There are 3 bedrooms on the 2nd floor all generously proportioned. The smallest one is 9x13. And the primary bedroom offers a side-by-side wardrobe closet and full ensuite bathroom. The other two bedrooms are serviced by a full hall bathroom with a skylight. Rounding out the 2nd floor is a bonus room perfect for a play room, office, or extra storage. There is even a walk-in closet. Back down to the main level, there you will find a convenient powder room. The large dining room returns elegance to formal entertainment and is combined with the living room. Enormous family room with a fireplace and vaulted ceiling with skylight. All set off the eat-in kitchen which is readily accessible from anywhere and puts you in the middle of marvelous things to come! The kitchen features stainless steel appliances, built-in desk, and a pantry closet. Off the kitchen is an eating area which flows to the backyard with a huge deck which has just been freshly stained. 2 car garage of exceptional proportions, giving you plenty of storage space. Highly sought-after elementary school (10 out of 10!), junior high and Downers Grove South. Location is ideal. Close to shopping, restaurants, entertainment and I-355. Honestly... not sure it can get better than this! Newer carpeting and a freshly painted interior and more! Live here and make it a wonderful life!
Location
State IL
County Du Page
Area Westmont
Rooms
Basement Partial
Interior
Interior Features Vaulted/Cathedral Ceilings, Skylight(s), Wood Laminate Floors, Walk-In Closet(s)
Heating Natural Gas, Forced Air
Cooling Central Air
Fireplaces Number 1
Fireplaces Type Attached Fireplace Doors/Screen
Equipment Humidifier, CO Detectors, Ceiling Fan(s), Sump Pump, Air Purifier, Radon Mitigation System
Fireplace Y
Appliance Range, Microwave, Dishwasher, Refrigerator, Washer, Dryer, Disposal, Stainless Steel Appliance(s)
Laundry Laundry Chute
Exterior
Exterior Feature Deck, Patio
Parking Features Attached
Garage Spaces 2.0
Community Features Park, Pool, Tennis Court(s), Lake, Curbs, Sidewalks, Street Lights, Street Paved
Roof Type Asphalt
Building
Lot Description Cul-De-Sac
Sewer Public Sewer
Water Lake Michigan
New Construction false
Schools
Elementary Schools Fairmount Elementary School
Middle Schools O Neill Middle School
High Schools South High School
School District 58 , 58, 99
Others
HOA Fee Include None
Ownership Fee Simple
Special Listing Condition Home Warranty
Read Less
Want to know what your home might be worth? Contact us for a FREE valuation!

Our team is ready to help you sell your home for the highest possible price ASAP

© 2024 Listings courtesy of MRED as distributed by MLS GRID. All Rights Reserved.
Bought with Jonathan Darin • Coldwell Banker Real Estate Group

GET MORE INFORMATION





