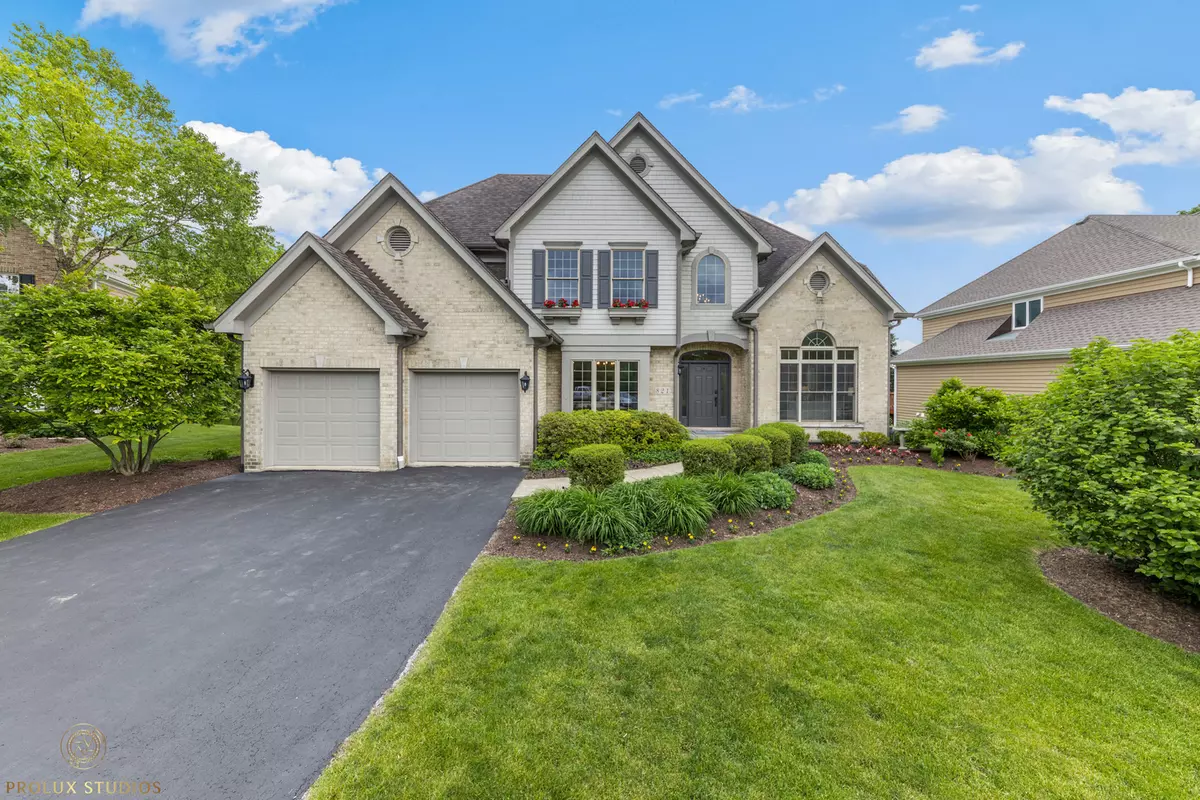$840,000
$879,000
4.4%For more information regarding the value of a property, please contact us for a free consultation.
821 S Richmond AVE Westmont, IL 60559
5 Beds
4.5 Baths
5,413 SqFt
Key Details
Sold Price $840,000
Property Type Single Family Home
Sub Type Detached Single
Listing Status Sold
Purchase Type For Sale
Square Footage 5,413 sqft
Price per Sqft $155
MLS Listing ID 11429674
Sold Date 08/31/22
Bedrooms 5
Full Baths 4
Half Baths 1
Year Built 2001
Annual Tax Amount $15,784
Tax Year 2021
Lot Size 10,018 Sqft
Lot Dimensions 10019
Property Description
Welcome home because your search ends here! This home has everything you need. Totally updated 5 bedroom and 4 1/2 bath home, with gleaming hardwood floors and a beautiful kitchen. Recent updates include: Refinished hardwood floors on main level, kitchen cabinets, new carpet, remodeled bathrooms, too many to list. With a total of 5413 square feet, this home has more than enough space for everyone. Main floor office, gorgeous family room and a finished basement along with plenty of storage in your walk in closets, but don't forget the 3 car garage. Just look at the Video Tour. Located in a quiet cul-de-sac with Award Winning Schools including Hinsdale Central High School. This is the one! Come see for yourself!
Location
State IL
County Du Page
Area Westmont
Rooms
Basement Full
Interior
Heating Natural Gas
Cooling Central Air
Fireplace N
Exterior
Parking Features Attached
Garage Spaces 3.0
Building
Sewer Public Sewer
Water Lake Michigan, Public
New Construction false
Schools
Elementary Schools Maercker Elementary School
Middle Schools Westview Hills Middle School
High Schools Hinsdale Central High School
School District 60 , 60, 86
Others
HOA Fee Include None
Ownership Fee Simple
Special Listing Condition None
Read Less
Want to know what your home might be worth? Contact us for a FREE valuation!

Our team is ready to help you sell your home for the highest possible price ASAP

© 2024 Listings courtesy of MRED as distributed by MLS GRID. All Rights Reserved.
Bought with Jennifer Conte • RE/MAX Professionals Select

GET MORE INFORMATION





