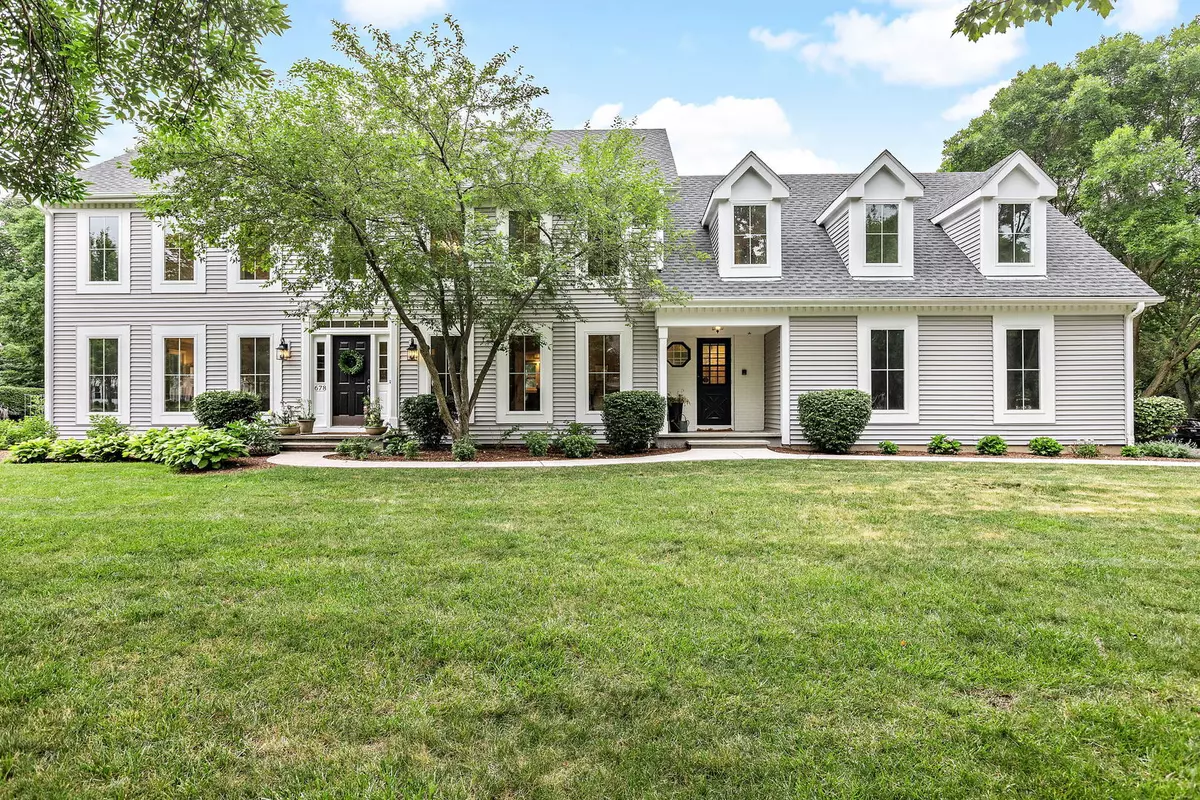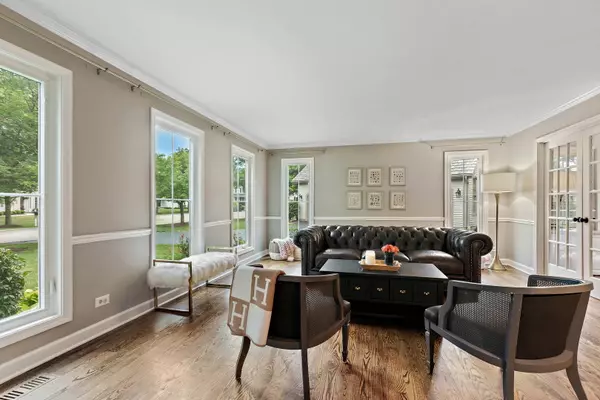$728,500
$725,000
0.5%For more information regarding the value of a property, please contact us for a free consultation.
678 Stillwater LN Barrington, IL 60010
5 Beds
2.5 Baths
3,650 SqFt
Key Details
Sold Price $728,500
Property Type Single Family Home
Sub Type Detached Single
Listing Status Sold
Purchase Type For Sale
Square Footage 3,650 sqft
Price per Sqft $199
Subdivision Flint Creek
MLS Listing ID 11461630
Sold Date 09/01/22
Style Colonial
Bedrooms 5
Full Baths 2
Half Baths 1
HOA Fees $45/ann
Year Built 1988
Annual Tax Amount $16,233
Tax Year 2021
Lot Size 0.390 Acres
Lot Dimensions 110X150X110X150
Property Description
A home in the Flint Creek community that needs no introduction, where all sense of logic and reason is lost upon sight. Pure bliss surrounds .39 acres of professionally landscaped grounds while strategically placed on a corner parcel within a cul-de-sac! A sprawling 2-story foyer with gorgeous fixtures from Serena & Lilly opens to a brilliant floor plan with gorgeous hardwood floors leading to an adjoining dining room with phenomenal lighting from Monique Lhuillier and separate living room each spacious in size with incredible views of the front yard through sprawling windows. The living room extends its functionality through French doors that introduces a remarkable study/craft room and or an extension to an already spacious family room. The study is finished with gorgeous built-ins and floor-to-ceiling windows overlooking the private backyard. An open concept to the family room is engulfed in natural light while featuring a phenomenal dry bar, elegant fireplace, and sliding glass doors to the deck. Just off the family room is an incredible kitchen with white raised panel cabinets, granite countertops, ample counter space, breakfast bar with cooktop, bead board paneling, Serena & Lilly lighting, double oven, pantry, stainless steel appliances, desk/preparation area, recessed lighting along with additional pendant lighting and a gorgeous light fixture over the breakfast eating area. The breakfast eating area is complimented with an abundance of natural light from the sliding glass doors that lead to the deck and a beautiful back staircase to the 2nd level. The main floor also features a generous laundry/mud room with a gorgeous built-in locker system and a fantastic powder room complete with a custom-designed vanity, granite counters, high-end artifact collection fixtures by Kohler and Anthropologie lighting. The second floor is equally as impressive with 5 remarkable size bedrooms and 2 full bathrooms consisting of an expansive master suite with a double oscillating fan and a universal space connected to the master frequently used as a private office, sitting room, or possible 2nd walk-in closet. On the opposing side of the vaulted suite is an incredible new master bathroom with access to a walk-in closet with organizers, heated floors, custom-designed double vanities with soft close doors and drawers, and a middle drawer equipped with outlets to keep morning appliances plugged in at all times, granite counters, additional built-ins for endless storage, high-end artifact collection fixtures by Kohler, lighting imported from Istanbul, curbless multi-head shower with frameless glass doors, exceptional tile work throughout the bathroom and a stunning free-standing soaking tub. The remaining 4 bedrooms share a well-configured hallway bathroom with separate working stations for more than one person to prepare in privacy. Full unfinished lower level. Extra deep 3-car garage! Serene yard with exceptional privacy and expansive deck! Located adjacent to Citizen's Park where one of the world's largest tree houses was constructed, outdoor stage for local talent, tennis courts that convert to ice skating rinks in the winter, BBQ huts for cookouts, and trails that lead through a 6-mile radius forest preserve known as Cuba Marsh. Near downtown Barrington, schools, restaurants, shops, and Metra station. The front of the home features all-new Pella windows.
Location
State IL
County Lake
Area Barrington Area
Rooms
Basement Full
Interior
Interior Features Vaulted/Cathedral Ceilings, Bar-Dry, Hardwood Floors, Heated Floors, First Floor Laundry, Built-in Features, Walk-In Closet(s), Bookcases, Open Floorplan, Some Carpeting, Drapes/Blinds, Granite Counters, Separate Dining Room
Heating Natural Gas, Forced Air
Cooling Central Air
Fireplaces Number 1
Fireplaces Type Wood Burning, Attached Fireplace Doors/Screen, Gas Starter
Equipment Humidifier, Water-Softener Owned, CO Detectors, Ceiling Fan(s), Sump Pump, Radon Mitigation System
Fireplace Y
Appliance Double Oven, Dishwasher, High End Refrigerator, Washer, Dryer, Disposal, Stainless Steel Appliance(s), Cooktop, Built-In Oven, Water Softener Owned, Electric Cooktop
Laundry Laundry Chute, Sink
Exterior
Exterior Feature Deck, Storms/Screens, Invisible Fence
Parking Features Attached
Garage Spaces 3.0
Community Features Park, Tennis Court(s), Curbs, Street Paved
Roof Type Asphalt
Building
Lot Description Corner Lot, Cul-De-Sac, Landscaped, Mature Trees, Garden, Fence-Invisible Pet
Sewer Public Sewer
Water Public
New Construction false
Schools
Elementary Schools Roslyn Road Elementary School
Middle Schools Barrington Middle School-Prairie
High Schools Barrington High School
School District 220 , 220, 220
Others
HOA Fee Include Insurance
Ownership Fee Simple w/ HO Assn.
Special Listing Condition None
Read Less
Want to know what your home might be worth? Contact us for a FREE valuation!

Our team is ready to help you sell your home for the highest possible price ASAP

© 2024 Listings courtesy of MRED as distributed by MLS GRID. All Rights Reserved.
Bought with Karen Majerczak • Compass

GET MORE INFORMATION





