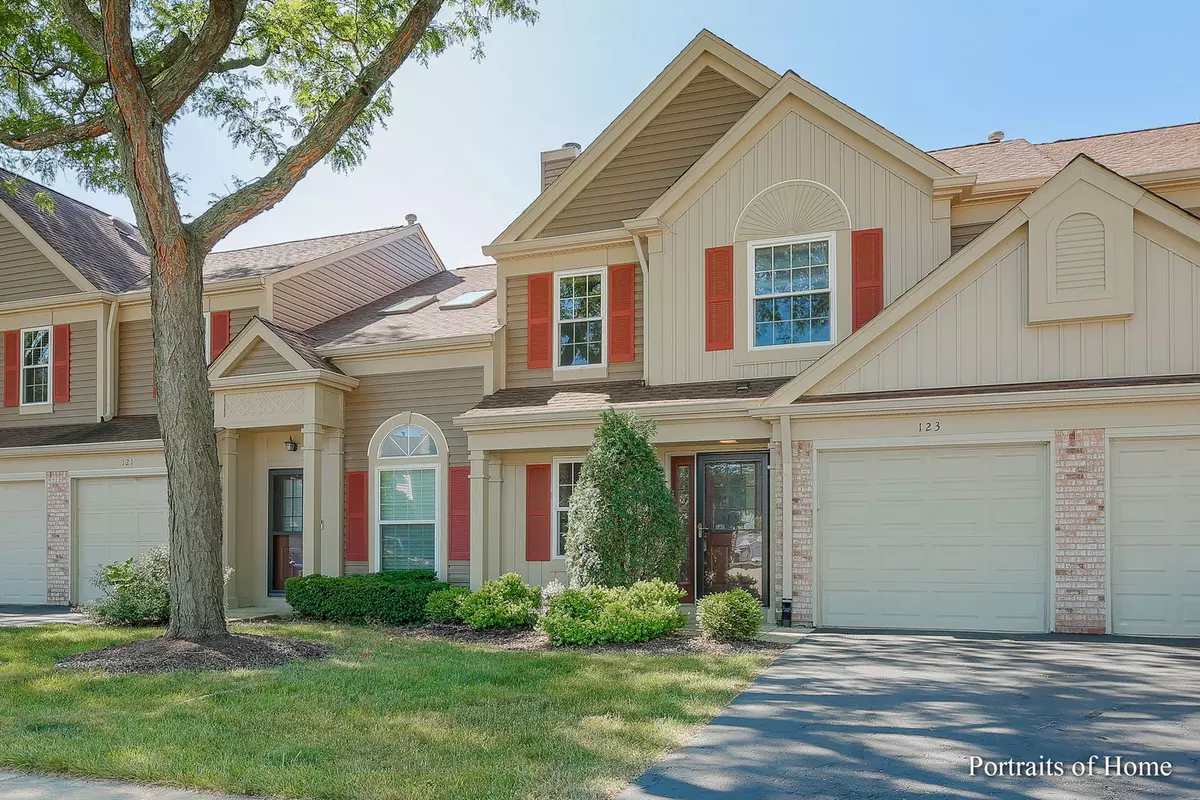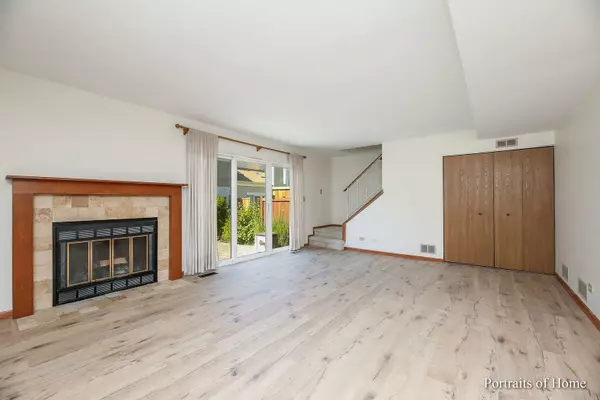$240,000
$229,000
4.8%For more information regarding the value of a property, please contact us for a free consultation.
123 Crab Tree DR Westmont, IL 60559
2 Beds
2.5 Baths
1,400 SqFt
Key Details
Sold Price $240,000
Property Type Condo
Sub Type Condo,Townhouse-2 Story
Listing Status Sold
Purchase Type For Sale
Square Footage 1,400 sqft
Price per Sqft $171
MLS Listing ID 11488337
Sold Date 08/31/22
Bedrooms 2
Full Baths 2
Half Baths 1
HOA Fees $329/mo
Rental Info Yes
Year Built 1986
Annual Tax Amount $3,676
Tax Year 2021
Lot Dimensions COMMON
Property Description
Updated, open concept 2 Bedroom, 2 1/2 bath townhome in the sought after Orchard Gate subdivision! Quiet location on an interior treelined street, just 2 blocks to the play lot and park. The open floor plan with over 1400 SF features large the living room with wood burning fireplace, informal dining and fully applianced kitchen with pantry and breakfast bar. Walk-out to the newer stone patio and green space from the living room, great for grilling. Kitchen includes stainless appliances and Corian counters. 1st floor also includes laundry room with washer and dryer, powder room and attached garage entry into the home. Primary bedroom with vaulted ceiling, wall of closets and updated private bath with double sink vanity and additional large bedroom with walk-in closet and updated hall bath are on 2nd floor. New carpeting on 2nd floor. Newer windows. Perfect for someone looking for a move-in ready townhouse or for a great investment property as unit may be rented. Minutes from dining, shopping, entertainment and expressways. Downers North High School. This is an estate and is being sold "as is".
Location
State IL
County Du Page
Area Westmont
Rooms
Basement None
Interior
Interior Features Vaulted/Cathedral Ceilings, Laundry Hook-Up in Unit, Walk-In Closet(s)
Heating Natural Gas
Cooling Central Air
Fireplaces Number 1
Fireplaces Type Wood Burning, Attached Fireplace Doors/Screen
Equipment Humidifier
Fireplace Y
Appliance Range, Microwave, Dishwasher, Refrigerator, Stainless Steel Appliance(s)
Laundry Gas Dryer Hookup, In Unit
Exterior
Exterior Feature Patio
Parking Features Attached
Garage Spaces 1.0
Roof Type Asphalt
Building
Lot Description Common Grounds
Story 2
Sewer Public Sewer
Water Lake Michigan
New Construction false
Schools
Elementary Schools Maercker Elementary School
Middle Schools Westview Hills Middle School
High Schools North High School
School District 60 , 60, 99
Others
HOA Fee Include Exterior Maintenance, Lawn Care, Snow Removal
Ownership Condo
Special Listing Condition None
Pets Allowed Cats OK, Dogs OK
Read Less
Want to know what your home might be worth? Contact us for a FREE valuation!

Our team is ready to help you sell your home for the highest possible price ASAP

© 2024 Listings courtesy of MRED as distributed by MLS GRID. All Rights Reserved.
Bought with Nader Shahat • Green Equities LLC

GET MORE INFORMATION





