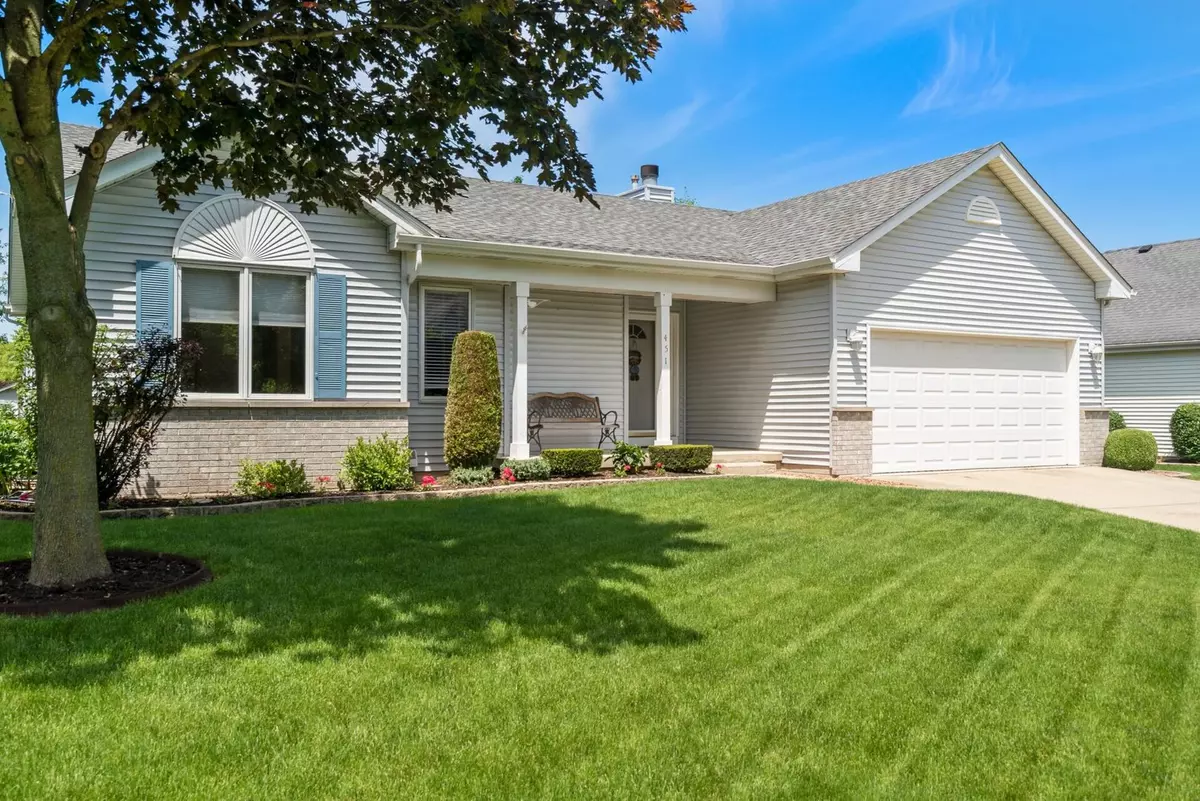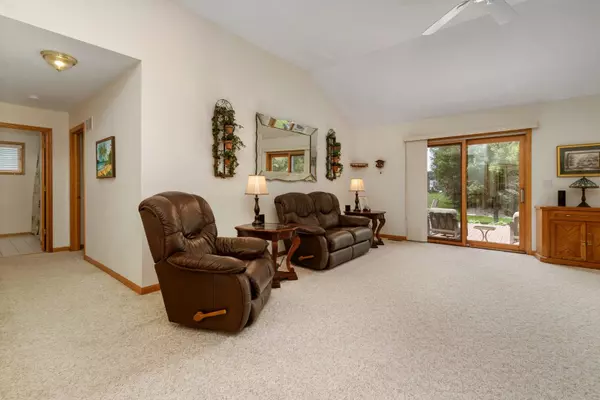$360,000
$349,000
3.2%For more information regarding the value of a property, please contact us for a free consultation.
451 E Barberry CIR Yorkville, IL 60560
3 Beds
3.5 Baths
1,562 SqFt
Key Details
Sold Price $360,000
Property Type Single Family Home
Sub Type Detached Single
Listing Status Sold
Purchase Type For Sale
Square Footage 1,562 sqft
Price per Sqft $230
Subdivision Greenbriar
MLS Listing ID 11458330
Sold Date 08/12/22
Style Ranch
Bedrooms 3
Full Baths 3
Half Baths 1
Year Built 1998
Annual Tax Amount $6,541
Tax Year 2021
Lot Dimensions 86X139X86X139
Property Description
If you have been waiting for the perfect ranch style home, your wait is now over. Maintained with pride inside and out. You will love enjoying the backyard on its beautiful paver patio surrounded by mature landscaping, raised garden, and fire pit. A 10X8 shed is suitable for all the yard maintenance extras. Upon entering the home, you will see the open floor plan with family room featuring a gas fireplace and sliding glass doors to make your way to the paver patio. The kitchen provides a breakfast bar, an abundance of cabinets and counter space including a pantry cabinet. Laundry and powder room are conveniently located by the garage access. The master is a suite and includes a walk in closet and private bath with a tub/shower combination. Two additional bedrooms and hall bathroom finished out the main level. An open staircase takes you to the full finished basement providing additional living space comprised of an expansive recreation room, a wet bar which is waiting for some finishing touches, and a 3rd full bathroom with a separate shower. Both the bar and bathroom have heated ceramic tiled floors. A workshop area is provided for those homeowner projects, and plenty of room left for storage. The furnace and A/C are only 1 year old. A Broan whole house hepa filter system helps keep the home free of allergens.
Location
State IL
County Kendall
Area Yorkville / Bristol
Rooms
Basement Full
Interior
Interior Features Bar-Wet, Heated Floors, First Floor Bedroom, First Floor Laundry, First Floor Full Bath, Open Floorplan
Heating Natural Gas, Forced Air
Cooling Central Air
Fireplaces Number 1
Fireplaces Type Gas Log, Gas Starter
Equipment Water-Softener Owned, Ceiling Fan(s), Sump Pump, Sprinkler-Lawn
Fireplace Y
Appliance Range, Microwave, Dishwasher, Refrigerator, Washer, Dryer, Disposal, Range Hood, Water Softener Owned
Exterior
Exterior Feature Brick Paver Patio, Storms/Screens, Fire Pit
Parking Features Attached
Garage Spaces 2.0
Roof Type Asphalt
Building
Sewer Public Sewer
Water Public
New Construction false
Schools
School District 115 , 115, 115
Others
HOA Fee Include None
Ownership Fee Simple
Special Listing Condition None
Read Less
Want to know what your home might be worth? Contact us for a FREE valuation!

Our team is ready to help you sell your home for the highest possible price ASAP

© 2024 Listings courtesy of MRED as distributed by MLS GRID. All Rights Reserved.
Bought with Ryan Ivemeyer • O'Neil Property Group, LLC

GET MORE INFORMATION





