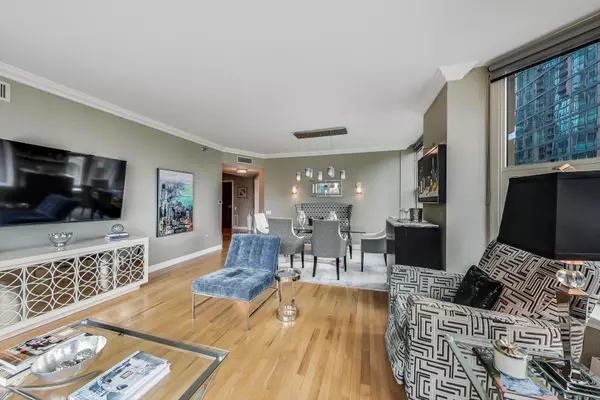$812,000
$825,000
1.6%For more information regarding the value of a property, please contact us for a free consultation.
25 E Superior ST #1402 Chicago, IL 60611
2 Beds
2 Baths
1,617 SqFt
Key Details
Sold Price $812,000
Property Type Condo
Sub Type Condo,High Rise (7+ Stories)
Listing Status Sold
Purchase Type For Sale
Square Footage 1,617 sqft
Price per Sqft $502
Subdivision Fordham
MLS Listing ID 11421059
Sold Date 08/01/22
Bedrooms 2
Full Baths 2
HOA Fees $1,063/mo
Rental Info Yes
Year Built 2003
Annual Tax Amount $12,409
Tax Year 2020
Lot Dimensions COMMON
Property Description
Designer inspired two-bedroom/two-bathroom condo with the most meticulous interior details, making this home stand out from the rest. Full renovation in 2014, every design element thoughtfully selected room-by-room makes an impression from the moment you step inside. Walking into this home you are greeted with the redesigned, luxury kitchen with extra tall cabinets with stacked uppers, quartz countertops with full height backsplash and built-in dry bar. High-grade Thermador appliance package with range hood, sleek electric cooktop, wall oven and integrated refrigerator and dishwasher. Sleek flat panel custom kitchen cabinetry all with slow close drawers and doors and additional serving counter along the window wall. LED under cabinet lighting and decorative ceiling lighting provide comfortable ambiance while entertaining. The panoramic windows and high ceilings enhance the open concept living room and dining room. Secluded private balcony accessible from the living room. Impress your guests with a flawlessly designed guest bathroom with oversized shower stall with bench seating, new extra-wide vanity, trendy lighting and fixtures. Second bedroom is ample size to accommodate queen or king sized bed plus night stands. The primary suite features large bedroom with a walk-in closet and newly redesigned ensuite bath. Tucked away along the window side of the primary suite is a separate sitting room or flex office space. Unwind in the tranquil primary suite bathroom encased with 12x24 porcelain surround, custom dual vanity with thick quartz counters and custom-made mirrors. All closets have been built-out with Elfa shelving to maximize every square inch of storage space. Each room and closet door has been replaced with solid wood flat-paneled doors. Full size side-by-side LG W/D in a real laundry room. Garage parking included in price. The Fordham amenities include doorman, pool, sun deck, fitness center, optional wine cellar, vented cigar lounge, massage spa, sauna, dry cleaners, bike room, dog run, movie theater, and party room.
Location
State IL
County Cook
Area Chi - Near North Side
Rooms
Basement None
Interior
Interior Features Elevator, Hardwood Floors, Laundry Hook-Up in Unit, Storage, Walk-In Closet(s), Drapes/Blinds
Heating Electric, Baseboard, Sep Heating Systems - 2+, Indv Controls, Zoned
Cooling Central Air, Zoned
Equipment Humidifier
Fireplace N
Appliance Range, Microwave, Dishwasher, Refrigerator, Washer, Dryer, Disposal
Laundry Electric Dryer Hookup, In Unit, Laundry Closet
Exterior
Exterior Feature Balcony, Storms/Screens
Parking Features Attached
Garage Spaces 1.0
Amenities Available Bike Room/Bike Trails, Door Person, Elevator(s), Exercise Room, Storage, Health Club, On Site Manager/Engineer, Party Room, Sundeck, Indoor Pool, Receiving Room, Sauna, Service Elevator(s), Steam Room, Valet/Cleaner
Roof Type Metal, Rubber
Building
Lot Description Common Grounds
Story 50
Sewer Public Sewer
Water Lake Michigan, Public
New Construction false
Schools
Elementary Schools Ogden Elementary
School District 299 , 299, 299
Others
HOA Fee Include Water, Gas, Parking, Insurance, Doorman, TV/Cable, Exercise Facilities, Pool, Exterior Maintenance, Lawn Care, Scavenger, Snow Removal, Internet
Ownership Condo
Special Listing Condition None
Pets Allowed Cats OK, Dogs OK, Number Limit
Read Less
Want to know what your home might be worth? Contact us for a FREE valuation!

Our team is ready to help you sell your home for the highest possible price ASAP

© 2024 Listings courtesy of MRED as distributed by MLS GRID. All Rights Reserved.
Bought with Morgan Sage • Berkshire Hathaway HomeServices Chicago

GET MORE INFORMATION





