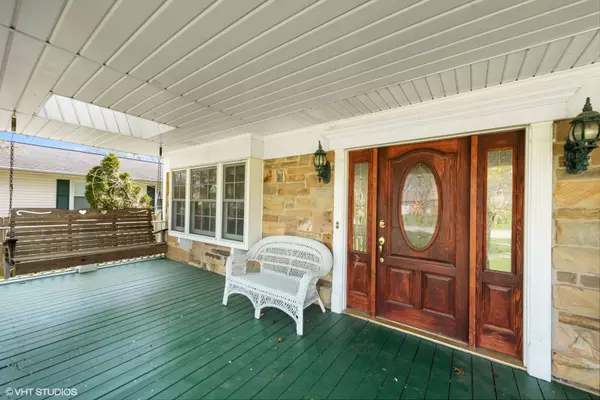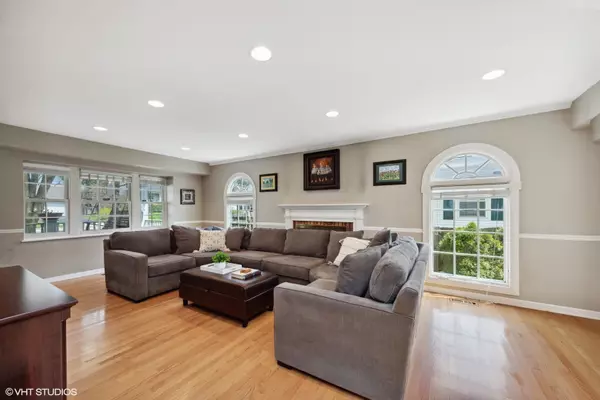$463,000
$469,900
1.5%For more information regarding the value of a property, please contact us for a free consultation.
990 Twisted Oak LN Buffalo Grove, IL 60089
4 Beds
2.5 Baths
2,136 SqFt
Key Details
Sold Price $463,000
Property Type Single Family Home
Sub Type Detached Single
Listing Status Sold
Purchase Type For Sale
Square Footage 2,136 sqft
Price per Sqft $216
Subdivision Strathmore
MLS Listing ID 11396945
Sold Date 07/29/22
Style Colonial
Bedrooms 4
Full Baths 2
Half Baths 1
Year Built 1970
Annual Tax Amount $11,562
Tax Year 2021
Lot Size 8,772 Sqft
Lot Dimensions 75X117X75X117
Property Description
Welcome to 990 Twisted Oak Lane in sought-after Strathmore, located in award winning District 96 and nationally ranked Stevenson High School District 125! This beautiful Gramercy model offers 4 bedrooms, 2.5 bathrooms, and an attached 2 car garage. You are greeted by an extended front porch with porch swing, a perfect spot for warm summer nights, a brick paver walkway, and brick paver driveway. The main level boasts hardwood floors and a desirable open floor plan, unlike other Gramercy models. You will love preparing meals in the bright open kitchen, which was recently painted! Equipped with a: sleek THOR stainless steel six burner range with oven (~2 years), Venmar hood, Kitchen Aid Adora Refrigerator (~5 years), Bosch dishwasher, built-in oven, built-in microwave, Dacor warming drawer, wine refrigerator, & recessed lighting. An abundance of wood cabinets and granite countertops provide great storage and prep space! The kitchen opens to the lovely dining area with large bay window overlooking the tranquil backyard. The dining room flows into the spacious family room complete with wood burning fireplace, stunning oversized arched windows, and recessed lighting. Right off the kitchen is the den with a built-in desk and cabinetry, convenient for working from home. The laundry room, also located on the main level, has new laminate flooring. The second level has hardwood floors throughout and a large linen closet. The charming primary suite offers an en suite bathroom with shower, two closets outfitted with a California Closet system, and built-in bookshelf. The three additional bedrooms are generously sized with ample closet space. One bedroom is currently used as a home gym and has a built-in bookshelf. They share the second full bath with bathtub. The large and private fenced-in backyard complete with concrete patio and fire pit area is the perfect setting for a summer barbecue. You will love the location and community! Minutes away you will find Willow Stream Park, which includes: trails, two large playgrounds, soccer fields, picnic areas, tennis and basketball courts, a sledding hill, and outdoor pool. Willow Grove Kindergarten and Ivy Hall Elementary School are also located within the neighborhood. Conveniently located near retail, restaurants, and transit. Make your appointment today! Welcome home!
Location
State IL
County Lake
Area Buffalo Grove
Rooms
Basement None
Interior
Interior Features Bar-Dry, Hardwood Floors, First Floor Laundry, Built-in Features, Bookcases, Open Floorplan, Granite Counters
Heating Natural Gas
Cooling Central Air
Fireplaces Number 1
Fireplaces Type Wood Burning, Gas Starter
Equipment Security System, Ceiling Fan(s), Sump Pump
Fireplace Y
Appliance Range, Microwave, Dishwasher, Refrigerator, Washer, Dryer, Disposal, Wine Refrigerator, Range Hood, Gas Cooktop, Wall Oven
Laundry Electric Dryer Hookup
Exterior
Exterior Feature Patio, Porch, Storms/Screens
Parking Features Attached
Garage Spaces 2.0
Community Features Park, Pool, Tennis Court(s), Curbs, Sidewalks, Street Lights, Street Paved
Roof Type Asphalt
Building
Lot Description Fenced Yard, Mature Trees
Sewer Public Sewer
Water Lake Michigan
New Construction false
Schools
Elementary Schools Ivy Hall Elementary School
Middle Schools Twin Groves Middle School
High Schools Adlai E Stevenson High School
School District 96 , 96, 125
Others
HOA Fee Include None
Ownership Fee Simple
Special Listing Condition None
Read Less
Want to know what your home might be worth? Contact us for a FREE valuation!

Our team is ready to help you sell your home for the highest possible price ASAP

© 2024 Listings courtesy of MRED as distributed by MLS GRID. All Rights Reserved.
Bought with Eva Tolpin • Gold & Azen Realty

GET MORE INFORMATION





