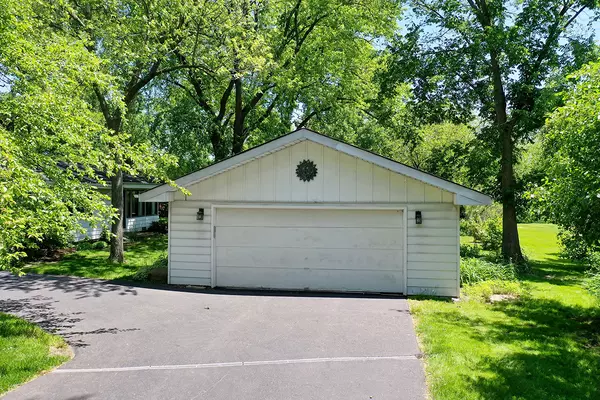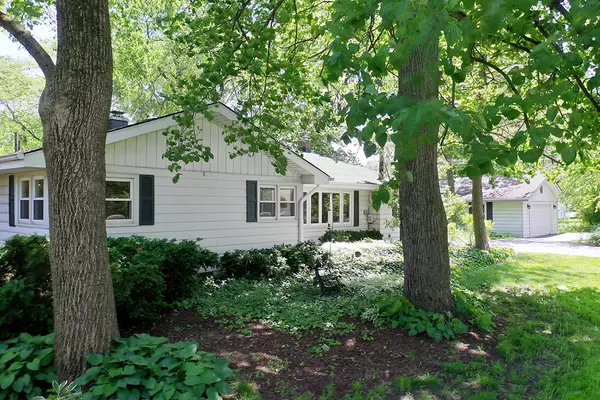$395,000
$418,500
5.6%For more information regarding the value of a property, please contact us for a free consultation.
7249 Central AVE Burr Ridge, IL 60527
4 Beds
2.5 Baths
2,406 SqFt
Key Details
Sold Price $395,000
Property Type Single Family Home
Sub Type Detached Single
Listing Status Sold
Purchase Type For Sale
Square Footage 2,406 sqft
Price per Sqft $164
MLS Listing ID 11425824
Sold Date 07/18/22
Style Ranch
Bedrooms 4
Full Baths 2
Half Baths 1
Year Built 1955
Annual Tax Amount $6,406
Tax Year 2020
Lot Size 0.466 Acres
Lot Dimensions 194.5 X 101.5
Property Description
Expansive ranch style home on a private, end of cul-de-sac location in Burr Ridge. Convenient U shaped driveway for ease of parking. Hard woods grace the entire main floor including bedrooms. Enjoy the sunrise and sunsets through large picture windows in living and dining rooms. Spacious floor plan anchored with a big kitchen that enjoys lots of counter space and loads of storage. Attached family room enjoys fireplace, glass doors to deck, full bath, big storage closet, large picture windows and door to side yard. 3 bedrooms on N side of home with wood floors, fresh paint and full bath in hallway. Front facing living room with 2nd fireplace and attached dining room with views to back yard and deck. 4th bedroom /in home Office at south end of home enjoys access to sun room and rear deck. Beautiful level back yard rich in flowers and plantings for spring, summer and fall outdoor living. Detached 4 car garage plumbed for gas heater. Newer roof and New 100 amp electrical panel. Great schools and quick easy access to 1-55, 294. Just a 2 min drive to Burr Ridge Village Center & shopping.
Location
State IL
County Cook
Area Burr Ridge
Rooms
Basement None
Interior
Interior Features Skylight(s), Hardwood Floors, Wood Laminate Floors, In-Law Arrangement, First Floor Laundry, First Floor Full Bath, Open Floorplan
Heating Natural Gas
Cooling Central Air
Fireplaces Number 2
Fireplaces Type Wood Burning, Stubbed in Gas Line
Fireplace Y
Exterior
Exterior Feature Deck
Parking Features Detached
Garage Spaces 4.0
Roof Type Asphalt
Building
Lot Description Cul-De-Sac
Sewer Public Sewer
Water Lake Michigan
New Construction false
Schools
High Schools Lyons Twp High School
School District 107 , 107, 204
Others
HOA Fee Include None
Ownership Fee Simple
Special Listing Condition None
Read Less
Want to know what your home might be worth? Contact us for a FREE valuation!

Our team is ready to help you sell your home for the highest possible price ASAP

© 2024 Listings courtesy of MRED as distributed by MLS GRID. All Rights Reserved.
Bought with Cecylia Kaczmarczyk • Re/Max Millennium

GET MORE INFORMATION





