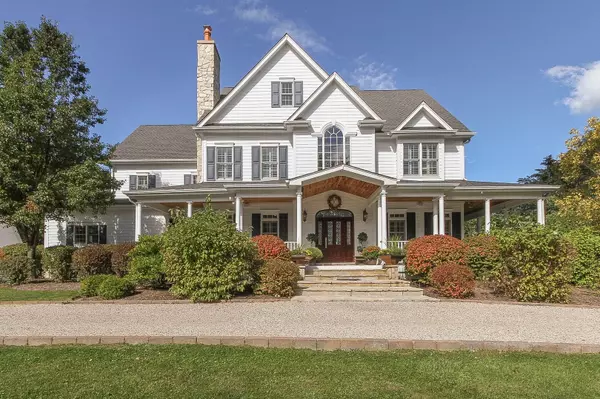$1,750,000
$1,795,000
2.5%For more information regarding the value of a property, please contact us for a free consultation.
359 S Bateman CIR Barrington Hills, IL 60010
5 Beds
4.5 Baths
6,698 SqFt
Key Details
Sold Price $1,750,000
Property Type Single Family Home
Sub Type Detached Single
Listing Status Sold
Purchase Type For Sale
Square Footage 6,698 sqft
Price per Sqft $261
MLS Listing ID 11377840
Sold Date 07/15/22
Style Traditional
Bedrooms 5
Full Baths 4
Half Baths 1
HOA Fees $25/ann
Year Built 2005
Annual Tax Amount $30,100
Tax Year 2020
Lot Size 5.849 Acres
Lot Dimensions 767X468X74X853X101
Property Description
Absolutely stunning Nantucket Colonial set on 5.84 glorious gated acres with a huge wrap around porch will take your breath away! This gorgeous property boasts a 5 Bedroom / 4.1 Bathroom home with rejuvenating outdoor spaces including a gorgeous pool with stone waterfall & diving platform, porch with pergola, large patio with stone fireplace, fabulous gardens and fruit trees. Also, garage spaces for up to 5 vehicles, finished bonus room above detached 2-car garage and an outstanding 3-stall barn. A welcoming Foyer with curved staircase, high ceilings and Living Room with custom bookcases and marble fireplace sets the stage. A Grand Dining Room with French doors to the Porch is perfect for entertaining while an incredible gourmet Kitchen, with two islands, serves up loads of work space for meals of any size includes a Wolf range, an oversized SubZero refrigerator/freezer, a wine fridge, a huge walk-in pantry and breakfast room. Soaring ceiling and stone surround fireplace creates a cozy Hearth Room on one side and a sunny Family Room overlooking the patio and pool. Spacious first floor bedroom with walk-in closet & ensuite bath allows for true one level living and is perfect for a guest, in-law or au pair suite. Direct entry from the 3-car garage is a step saver plus there are two laundry rooms (main level & upstairs), a mud room and an office for the WFH trend. The front or back staircases will take you to the upper level and Primary Suite with a sitting area, walk-in closet and lux bathroom. Bedroom 2 is ensuite and Bedrooms 3 and 4 have a shared bathroom. The lower level includes a large REC, Game and Exercise Rooms with durable stained concrete flooring, roughed in plumbing for a bathroom, large storage room and service stairs to the garage level. Extensive thought and design was put into the barn with its brick paver aisle, tack room, grain room, wash rack, hay loft, paddock and pastures. Nearby Spring Creek Valley Forest Preserve with riding trails and the Riding Center are a short trot away. Country living at its best plus easy access to town, award winning schools and expressways will make your dreams come true!
Location
State IL
County Cook
Area Barrington Area
Rooms
Basement Full
Interior
Interior Features Vaulted/Cathedral Ceilings, Hardwood Floors, First Floor Bedroom, In-Law Arrangement, First Floor Laundry, Second Floor Laundry, First Floor Full Bath, Built-in Features, Walk-In Closet(s)
Heating Natural Gas, Forced Air, Sep Heating Systems - 2+, Zoned
Cooling Central Air, Zoned
Fireplaces Number 2
Fireplaces Type Double Sided, Wood Burning, Gas Starter
Equipment Humidifier, Water-Softener Owned, TV-Cable, Ceiling Fan(s), Sump Pump, Sprinkler-Lawn, Backup Sump Pump;, Generator
Fireplace Y
Appliance Range, Microwave, Dishwasher, High End Refrigerator, Freezer, Washer, Dryer, Stainless Steel Appliance(s), Wine Refrigerator, Built-In Oven, Range Hood, Water Purifier Owned
Exterior
Exterior Feature Patio, Porch, In Ground Pool, Storms/Screens, Fire Pit
Parking Features Attached, Detached
Garage Spaces 5.0
Community Features Horse-Riding Trails, Street Paved
Roof Type Asphalt
Building
Lot Description Horses Allowed, Landscaped, Paddock, Wooded
Sewer Septic-Private
Water Private Well
New Construction false
Schools
Elementary Schools Countryside Elementary School
Middle Schools Barrington Middle School Prairie
High Schools Barrington High School
School District 220 , 220, 220
Others
HOA Fee Include Other
Ownership Fee Simple
Special Listing Condition List Broker Must Accompany
Read Less
Want to know what your home might be worth? Contact us for a FREE valuation!

Our team is ready to help you sell your home for the highest possible price ASAP

© 2024 Listings courtesy of MRED as distributed by MLS GRID. All Rights Reserved.
Bought with Joan Burny • @properties Christie's International Real Estate

GET MORE INFORMATION





