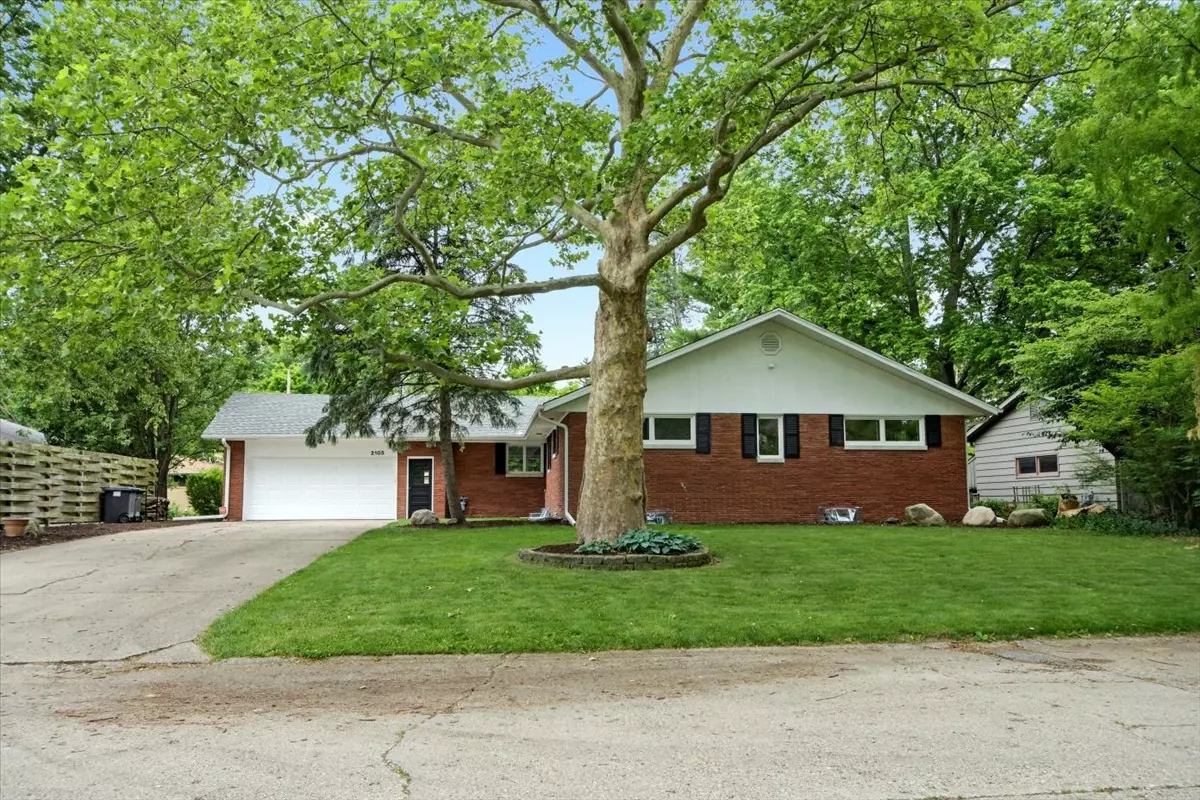$280,000
$279,900
For more information regarding the value of a property, please contact us for a free consultation.
2105 Cureton DR Urbana, IL 61801
5 Beds
3 Baths
3,800 SqFt
Key Details
Sold Price $280,000
Property Type Single Family Home
Sub Type Detached Single
Listing Status Sold
Purchase Type For Sale
Square Footage 3,800 sqft
Price per Sqft $73
Subdivision Ennis Ridge
MLS Listing ID 11431017
Sold Date 07/12/22
Style Ranch
Bedrooms 5
Full Baths 3
Year Built 1965
Annual Tax Amount $4,262
Tax Year 2021
Lot Size 10,890 Sqft
Lot Dimensions 136 X 80
Property Description
Come see this bright clean home with over 3500 square feet of finished living space. This wonderful all brick ranch offers 3 bedrooms on the main floor and 2 bedrooms downstairs. The large open rooms have new flooring and fresh paint throughout. The nearly new kitchen sparkles with granite countertops and all stainless steel appliances. There is an eating area in the kitchen as well as a dining area. The living room includes a wood burning fireplace and it is so large you could have a work from home area in it. The home offers lots of natural light and tons of storage space. The full basement includes two large bedrooms, a bathroom, a family room, an area plumbed for a wet bar, a storage room and one unfinished area that could be a gym. Relax on your patio and enjoy the beautiful large trees. This is a wonderful quiet neighborhood only a block from Yankee Ridge Elementary School and 2.5 miles from the Main Quad at the University of Illinois. Schedule your showing today, you won't be disappointed.
Location
State IL
County Champaign
Area Urbana
Rooms
Basement Full
Interior
Interior Features Wood Laminate Floors, First Floor Bedroom, First Floor Laundry, First Floor Full Bath, Open Floorplan, Some Carpeting, Some Window Treatmnt, Granite Counters, Some Wall-To-Wall Cp
Heating Natural Gas, Forced Air, Sep Heating Systems - 2+
Cooling Central Air
Fireplaces Number 1
Fireplaces Type Wood Burning
Equipment CO Detectors, Ceiling Fan(s)
Fireplace Y
Appliance Range, Dishwasher, High End Refrigerator, Bar Fridge, Disposal, Stainless Steel Appliance(s), Wine Refrigerator, Front Controls on Range/Cooktop, Gas Cooktop
Laundry Common Area
Exterior
Exterior Feature Deck, Patio
Garage Attached
Garage Spaces 2.0
Community Features Park, Curbs, Street Paved
Waterfront false
Roof Type Asphalt
Building
Lot Description Mature Trees
Sewer Public Sewer
Water Public
New Construction false
Schools
Elementary Schools Yankee Ridge Elementary School
Middle Schools Urbana Middle School
High Schools Urbana High School
School District 116 , 116, 116
Others
HOA Fee Include None
Ownership Fee Simple
Special Listing Condition None
Read Less
Want to know what your home might be worth? Contact us for a FREE valuation!

Our team is ready to help you sell your home for the highest possible price ASAP

© 2024 Listings courtesy of MRED as distributed by MLS GRID. All Rights Reserved.
Bought with Gina Sterling • KELLER WILLIAMS-TREC

GET MORE INFORMATION





