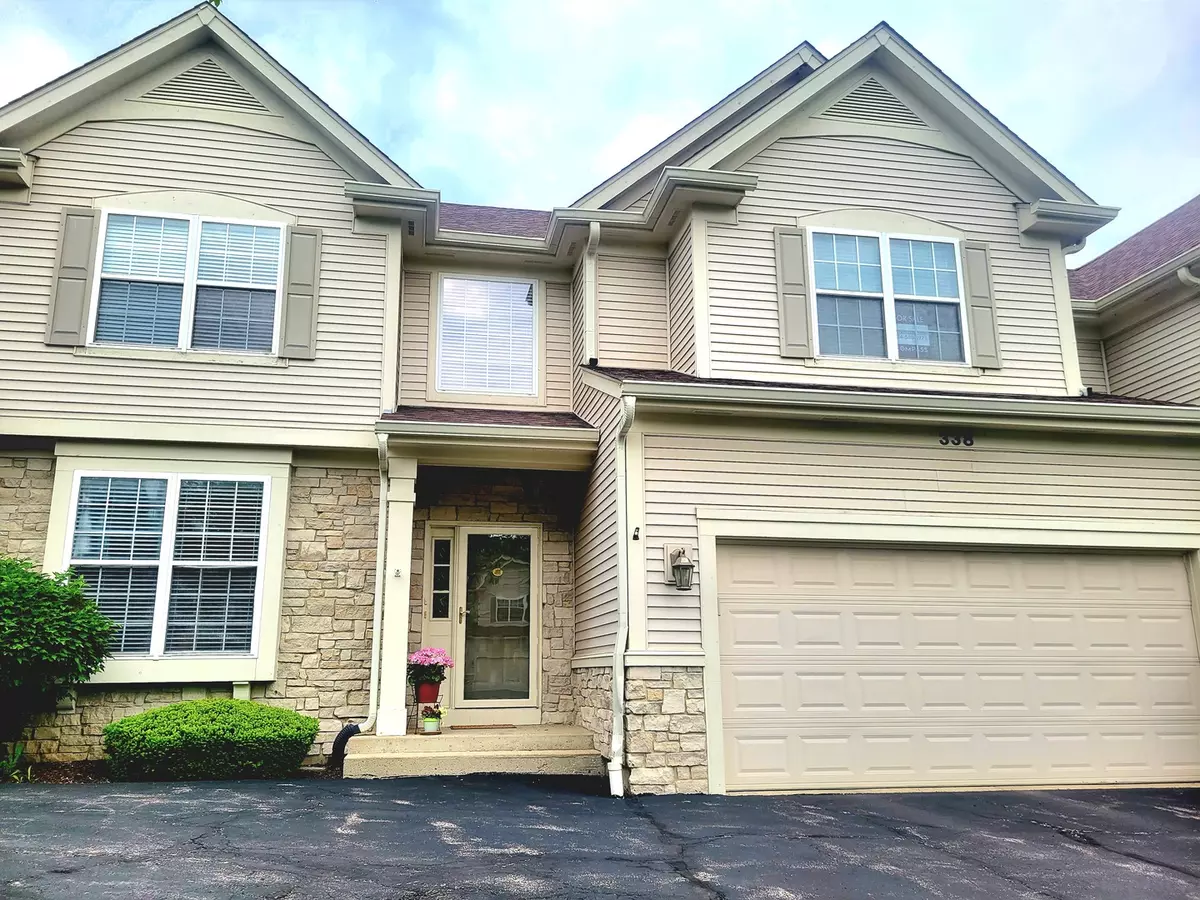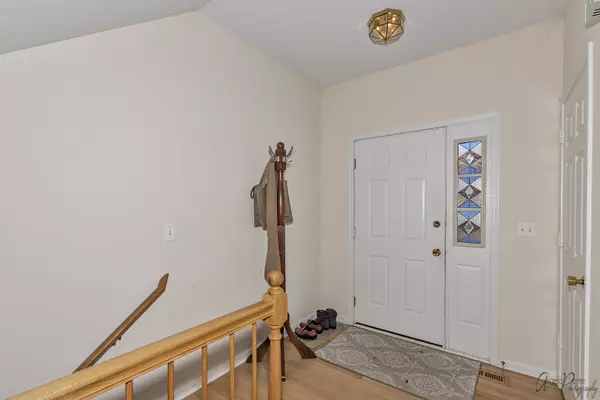$245,000
$249,900
2.0%For more information regarding the value of a property, please contact us for a free consultation.
338 Berkshire DR Lake Villa, IL 60046
3 Beds
3.5 Baths
3,014 SqFt
Key Details
Sold Price $245,000
Property Type Townhouse
Sub Type Townhouse-2 Story
Listing Status Sold
Purchase Type For Sale
Square Footage 3,014 sqft
Price per Sqft $81
Subdivision Cedar Crossing
MLS Listing ID 11416814
Sold Date 07/05/22
Bedrooms 3
Full Baths 3
Half Baths 1
HOA Fees $285/mo
Year Built 2002
Annual Tax Amount $8,426
Tax Year 2020
Lot Dimensions 42X90
Property Description
Come check out this 3br+Loft+Office 3.5ba with a finished basement! Waterfront property! This home has so much natural lighting! Front-facing office with french doors! The living room and dining room have dramatic 2-story ceilings! Gas Fireplace! Kitchen with space for a table! Stainless Steel appliances! Solid surface countertop! Stone Backsplash! Pantry! Walk out to deck! Main Floor Laundry! Main floor master with walk-in closet! Master bath with step-in Kohler tub! Double Vanity! The second floor has a large loft(could be a 4th bedroom) that overlooks living space! 2nd bedroom with full bath! Finished Basement with recreation room and walk-out to the pond and patio! Basement bedroom with a huge walk-in closet! Full bath with shower! Recreational room to entertain! Plenty of finished and unfinished storage! Don't miss out on this opportunity!
Location
State IL
County Lake
Area Lake Villa / Lindenhurst
Rooms
Basement Full, Walkout
Interior
Interior Features Vaulted/Cathedral Ceilings, Hardwood Floors, First Floor Bedroom, In-Law Arrangement, First Floor Laundry, First Floor Full Bath, Storage, Walk-In Closet(s)
Heating Natural Gas, Forced Air
Cooling Central Air
Fireplaces Number 1
Fireplaces Type Attached Fireplace Doors/Screen, Gas Log, Gas Starter
Equipment TV-Cable, CO Detectors, Ceiling Fan(s), Sump Pump
Fireplace Y
Appliance Range, Microwave, Dishwasher, Refrigerator, Washer, Dryer, Disposal
Laundry In Unit
Exterior
Exterior Feature Deck, Patio
Parking Features Attached
Garage Spaces 2.0
Roof Type Asphalt
Building
Lot Description Common Grounds, Landscaped, Pond(s), Water View
Story 2
Sewer Public Sewer
Water Public
New Construction false
Schools
Elementary Schools Joseph J Pleviak Elementary Scho
High Schools Lakes Community High School
School District 41 , 41, 117
Others
HOA Fee Include Exterior Maintenance, Lawn Care, Scavenger, Snow Removal
Ownership Fee Simple w/ HO Assn.
Special Listing Condition None
Pets Allowed Cats OK, Dogs OK
Read Less
Want to know what your home might be worth? Contact us for a FREE valuation!

Our team is ready to help you sell your home for the highest possible price ASAP

© 2024 Listings courtesy of MRED as distributed by MLS GRID. All Rights Reserved.
Bought with Natalie Masse • Movoto Inc

GET MORE INFORMATION





