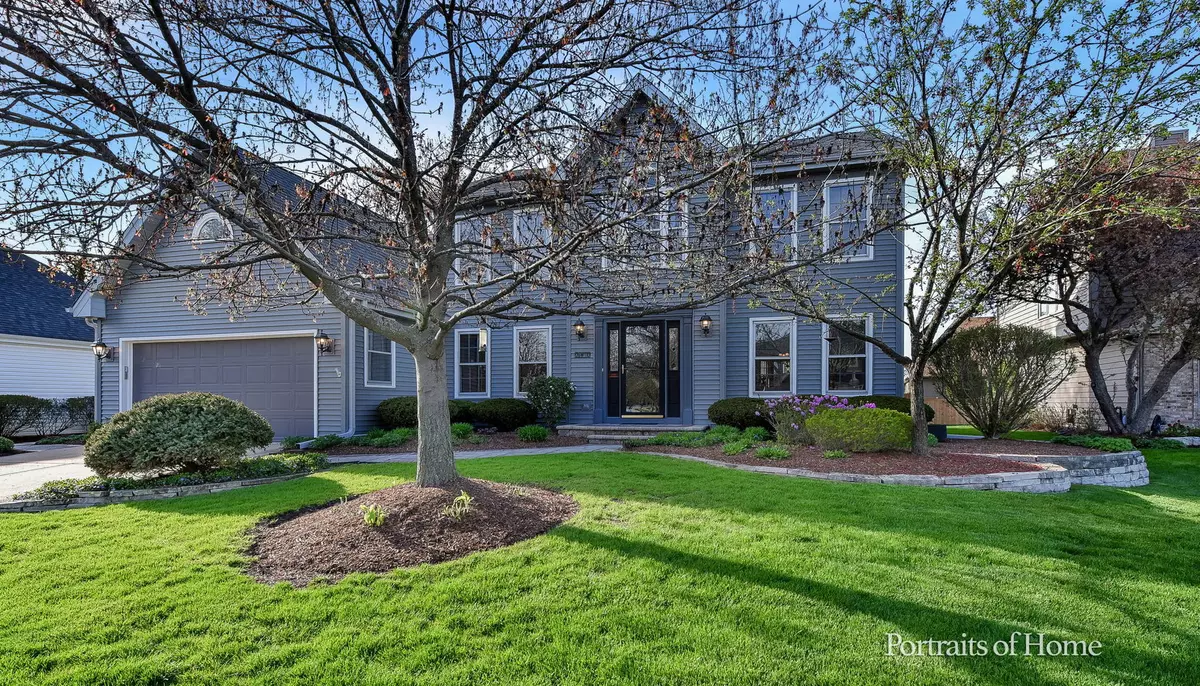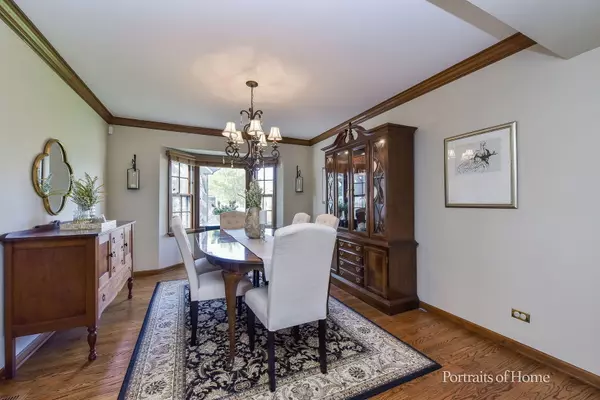$630,000
$650,000
3.1%For more information regarding the value of a property, please contact us for a free consultation.
26W110 Sandpiper CT Wheaton, IL 60188
4 Beds
3.5 Baths
2,859 SqFt
Key Details
Sold Price $630,000
Property Type Single Family Home
Sub Type Detached Single
Listing Status Sold
Purchase Type For Sale
Square Footage 2,859 sqft
Price per Sqft $220
Subdivision Wheaton Ridge
MLS Listing ID 11395466
Sold Date 07/01/22
Bedrooms 4
Full Baths 3
Half Baths 1
HOA Fees $8/ann
Year Built 1989
Annual Tax Amount $10,127
Tax Year 2020
Lot Dimensions 80X141
Property Description
Here is the one you have been waiting for! Located in popular Wheaton Ridge Subdivision with highly rated District 200 Wheaton schools! The attention to detail with updates in this home is evident inside and out starting with the stone walkway with border. The most incredible backyard oasis with a huge patio highlighted with the stone fireplace, bar island, built-in grill, stone wall and covered by a pergola. Step inside to hardwood floors flowing throughout the first floor. The remodeled kitchen in 2014 showcases 42" custom high-end cabinets, granite counters, tiled backsplash, recessed lighting, side wall cabinet that serving center and stainless steel appliances. The adjoining family room has a bayed wall of windows and brick fireplace flanked by built-in cabinets. It will be a pleasure to work from home in the handsome paneled office. Remodeled first floor half bath with linen closet. Moving upstairs you will love the master suite with a volume tray ceiling and remodeled master bath! The master bedroom has a very unique closet with endless space and possibilities for use! Huge walk-in with two adjoining rooms that could be storage, more closet space or even a private quiet home office! The luxury bath features a framed whirlpool tub, 12" floor tiles, two sink station divided by a tower of armoire cabinets and framed mirrors. A large walk-in shower completely tiled with three shower heads including a rain shower faucet. The hall bath has also been updated with a frameless glass shower door and tiled walls. Both bathrooms were updated in 2011. The basement is more living space with a media family room, luxury vinyl plank flooring and wainscoting throughout, a full updated bath in 2016 and additional space for storage/office space or could even be a workout room. An additional area of the basement has built-in bookshelves could also be utilized as a playroom, game room or plenty of room for a pool table! More updates include the roof in 2015, siding in 2021, two-hot water heaters in 2011, Generac generator in 2015 and the furnace and air conditioner in 2009. Minutes to the downtown Wheaton and Winfield commuter train, Central DuPage Hospital and walk to Pleasant Hill Elementary!
Location
State IL
County Du Page
Area Wheaton
Rooms
Basement Full
Interior
Interior Features Vaulted/Cathedral Ceilings, Bar-Dry, Hardwood Floors, Wood Laminate Floors, First Floor Laundry, Built-in Features, Walk-In Closet(s), Open Floorplan, Granite Counters
Heating Natural Gas, Forced Air
Cooling Central Air
Fireplaces Number 1
Fireplace Y
Appliance Range, Microwave, Dishwasher, Refrigerator, Washer, Dryer, Disposal, Stainless Steel Appliance(s)
Laundry Sink
Exterior
Exterior Feature Patio, Storms/Screens, Outdoor Grill
Parking Features Attached
Garage Spaces 2.0
Community Features Curbs, Sidewalks, Street Lights, Street Paved
Roof Type Asphalt
Building
Lot Description Cul-De-Sac, Landscaped, Mature Trees, Sidewalks, Streetlights
Sewer Public Sewer, Sewer-Storm
Water Lake Michigan, Public
New Construction false
Schools
Elementary Schools Pleasant Hill Elementary School
Middle Schools Monroe Middle School
High Schools Wheaton North High School
School District 200 , 200, 200
Others
HOA Fee Include Insurance, Other
Ownership Fee Simple w/ HO Assn.
Special Listing Condition None
Read Less
Want to know what your home might be worth? Contact us for a FREE valuation!

Our team is ready to help you sell your home for the highest possible price ASAP

© 2024 Listings courtesy of MRED as distributed by MLS GRID. All Rights Reserved.
Bought with Jason Bergmann • Compass

GET MORE INFORMATION





