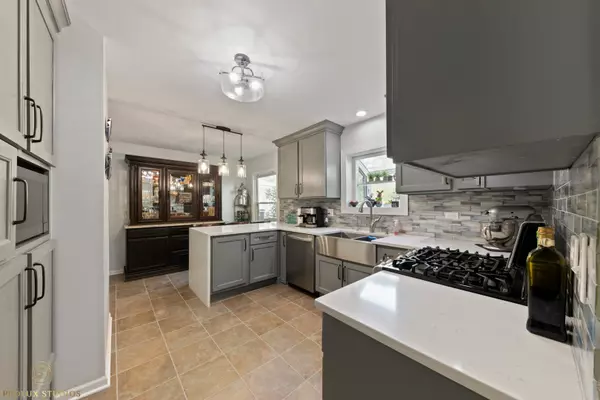$330,000
$320,000
3.1%For more information regarding the value of a property, please contact us for a free consultation.
1710 Tanglewood DR Algonquin, IL 60102
3 Beds
1.5 Baths
2,427 SqFt
Key Details
Sold Price $330,000
Property Type Single Family Home
Sub Type Detached Single
Listing Status Sold
Purchase Type For Sale
Square Footage 2,427 sqft
Price per Sqft $135
Subdivision Cinnamon Creek
MLS Listing ID 11404624
Sold Date 06/29/22
Style Colonial, Contemporary
Bedrooms 3
Full Baths 1
Half Baths 1
Year Built 1986
Annual Tax Amount $6,148
Tax Year 2020
Lot Size 0.300 Acres
Lot Dimensions 80X135
Property Description
Welcome home! This fully remodeled 3 bed 1.5 bath home is located in the sought after Algonquin neighborhood east of the river. As you walk in you are greeted by new wood floors, crown molding and wall trim throughout all living areas. The spacious living room has plenty of natural light that comes in through energy efficient double pane windows. Past the updated half bath is the completely remodeled kitchen. The kitchen cabinets were custom built by a master woodworker. The all stainless steel appliances stand out next to the floor to ceiling cabinets that offer more than enough storage. All quartz counter tops, quartz waterfall breakfast bar, high end range hood, double oven farmhouse sink make this the perfect area for chefs! Off the kitchen is the cozy family room equipped with a fireplace to warm up those cold winter nights. 3 spacious bedrooms are located on the second level. The master bedroom suite has 2 custom built closets and a shared updated bathroom. The basement is the perfect relaxation area. It featured a custom built bar top fully equipped to tap a few beer kegs to have that bar experience at home! The backyard has been fully set up as a personal getaway with a multi-level deck, outdoor hot tub, large pool, gazebo, and brick paver patio! All tied together by a lush fenced yard. The property is equipped with a new whole house water filtration system, security system, and newer water softener, furnace, and water heater. Do not miss out! Book your appointment today! Check out the virtual tour and see the property now!
Location
State IL
County Mc Henry
Area Algonquin
Rooms
Basement Partial
Interior
Interior Features Bar-Dry, Wood Laminate Floors, Second Floor Laundry, First Floor Full Bath, Built-in Features, Walk-In Closet(s), Some Carpeting, Special Millwork, Separate Dining Room, Shops
Heating Natural Gas, Forced Air
Cooling Central Air
Fireplaces Number 1
Fireplaces Type Wood Burning, Gas Starter
Equipment Water-Softener Owned, TV-Dish, Security System, CO Detectors, Ceiling Fan(s), Fan-Attic Exhaust, Sump Pump
Fireplace Y
Appliance Range, Microwave, Dishwasher, High End Refrigerator, Washer, Dryer, Disposal, Stainless Steel Appliance(s), Range Hood, Water Purifier, Water Purifier Owned, Water Softener Owned, Range Hood
Laundry Gas Dryer Hookup, In Bathroom
Exterior
Exterior Feature Deck, Patio, Hot Tub, Brick Paver Patio, Above Ground Pool, Storms/Screens
Parking Features Attached
Garage Spaces 2.0
Community Features Curbs, Sidewalks, Street Lights, Street Paved
Roof Type Asphalt
Building
Lot Description Fenced Yard
Sewer Public Sewer
Water Public
New Construction false
Schools
Elementary Schools Algonquin Lakes Elementary Schoo
Middle Schools Algonquin Middle School
High Schools Dundee-Crown High School
School District 300 , 300, 300
Others
HOA Fee Include None
Ownership Fee Simple
Special Listing Condition None
Read Less
Want to know what your home might be worth? Contact us for a FREE valuation!

Our team is ready to help you sell your home for the highest possible price ASAP

© 2024 Listings courtesy of MRED as distributed by MLS GRID. All Rights Reserved.
Bought with Sarah Leonard • RE/MAX Suburban

GET MORE INFORMATION





