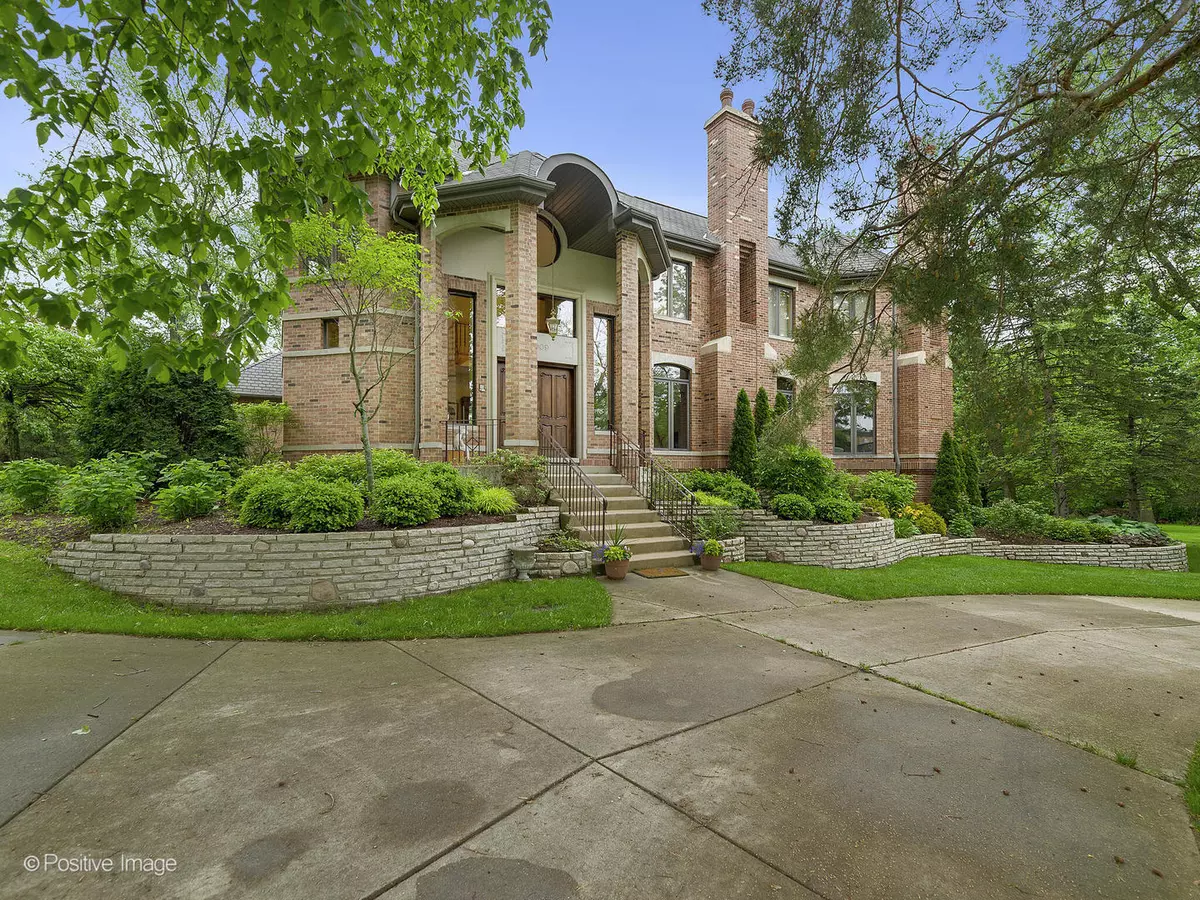$1,465,000
$1,499,000
2.3%For more information regarding the value of a property, please contact us for a free consultation.
6009 S Elm ST Burr Ridge, IL 60527
6 Beds
6.5 Baths
8,931 SqFt
Key Details
Sold Price $1,465,000
Property Type Single Family Home
Sub Type Detached Single
Listing Status Sold
Purchase Type For Sale
Square Footage 8,931 sqft
Price per Sqft $164
MLS Listing ID 11418456
Sold Date 06/28/22
Style Traditional
Bedrooms 6
Full Baths 6
Half Baths 1
Year Built 1990
Annual Tax Amount $34,005
Tax Year 2021
Lot Size 1.377 Acres
Lot Dimensions 166 X 359
Property Description
Extraordinary custom home, built in 1990 on an magnificent lot in Burr Ridge, just steps from acclaimed Elm Elementary School and Hinsdale Central High School. This home was masterfully designed for multi-generational living and active family life. Truly a home for generations. Ready to be "re-freshed", personalized and brought to today's style and grace for busy lifestyles. One arrives at this lovely 6 bedroom, 6.1 bathroom home to find approximately 6,200 sq feet of gracious living space and 1.38 acres of manicured grounds with mature trees and plantings. One discovers quality beyond compare... attention to every detail. From the moment you arrive, you know you have found a true gem.. Enter this remarkable home to be utterly surprised. Warmth, light filled rooms and gracious floor plan await. Generous formal spaces include a welcoming and inviting living room, perfectly sized for all types of entertaining, an elegantly sized dining room with plenty of room for the Holidays and extended family. A private office on the 1st floor with walls of bookcases and cabinetry is just perfect for working from home. Exactly what an executive or student needs. The kitchen is a gourmet delight. Abundant cabinetry, spacious island, open to lovely bright breakfast room and home planning center. Upstairs, the magic continues. The custom walls of built-in bookcases, cozy window seats grace the custom stairway to the 2nd floor. The Master suite - spacious, well-designed and of the right proportions including a private sitting area with volume ceiling and walls of windows with views of the magnificent yard and a luxurious spa-like bath. In addition, discover 4 generously sized bedrooms; 2 en-suite, and convenient laundry room. A place for everyone, very well thought out and extremely livable. A private 3rd floor retreat with skylights, loads of storage and full bathroom is the perfect answer to older children home for the summer, long term guests or visiting family! Downstairs. Remarkable. The walk-out lower level continues the theme of this charming home. Natural sunlight floods the space through the abundant windows. A rec room with wide open space for just about anything one could imagine, a game area with fabulous pool table just waiting for the new owners to have a game, a cozy playroom, bonus room, full bathroom loads of storage and more. This oversized, fully finished lower level confirms this home is truly multi-generational with loads of possibilities. Finish this special journey on the spacious multi-tiered composite deck, the lower level patio and magnificently landscaped grounds with access to all Mother Nature offers. The home is grand and livable and extraordinarily spacious. Elegant, but ever so inviting. Perfect for any type of family living. One thing is certain... homes of this magnitude with the opportunity to renovate and personalize don't become available very often. One must sample living such as this once in a lifetime.... because once you're here, you will not want to leave! Only a short distance to the Charming historic Village of Hinsdale and the commuter train to Chicago. Easy access to all expressways and to both airports ensures this location is sublime!
Location
State IL
County Du Page
Area Burr Ridge
Rooms
Basement Full, Walkout
Interior
Interior Features Vaulted/Cathedral Ceilings, Skylight(s), Bar-Dry, Bar-Wet, Hardwood Floors, Second Floor Laundry, Built-in Features, Walk-In Closet(s), Bookcases
Heating Natural Gas, Forced Air
Cooling Central Air, Zoned
Fireplaces Number 2
Fireplaces Type Attached Fireplace Doors/Screen, Gas Log
Equipment Humidifier, Central Vacuum, Ceiling Fan(s), Multiple Water Heaters
Fireplace Y
Appliance Double Oven, Microwave, Dishwasher, Refrigerator, Washer, Dryer, Cooktop
Laundry In Unit, Sink
Exterior
Exterior Feature Deck, Patio
Parking Features Attached
Garage Spaces 3.0
Community Features Park, Street Lights, Street Paved
Roof Type Asphalt
Building
Lot Description Landscaped, Mature Trees
Sewer Public Sewer
Water Lake Michigan, Public
New Construction false
Schools
Elementary Schools Elm Elementary School
Middle Schools Hinsdale Middle School
High Schools Hinsdale Central High School
School District 181 , 181, 86
Others
HOA Fee Include None
Ownership Fee Simple
Special Listing Condition None
Read Less
Want to know what your home might be worth? Contact us for a FREE valuation!

Our team is ready to help you sell your home for the highest possible price ASAP

© 2024 Listings courtesy of MRED as distributed by MLS GRID. All Rights Reserved.
Bought with Non Member • NON MEMBER

GET MORE INFORMATION





