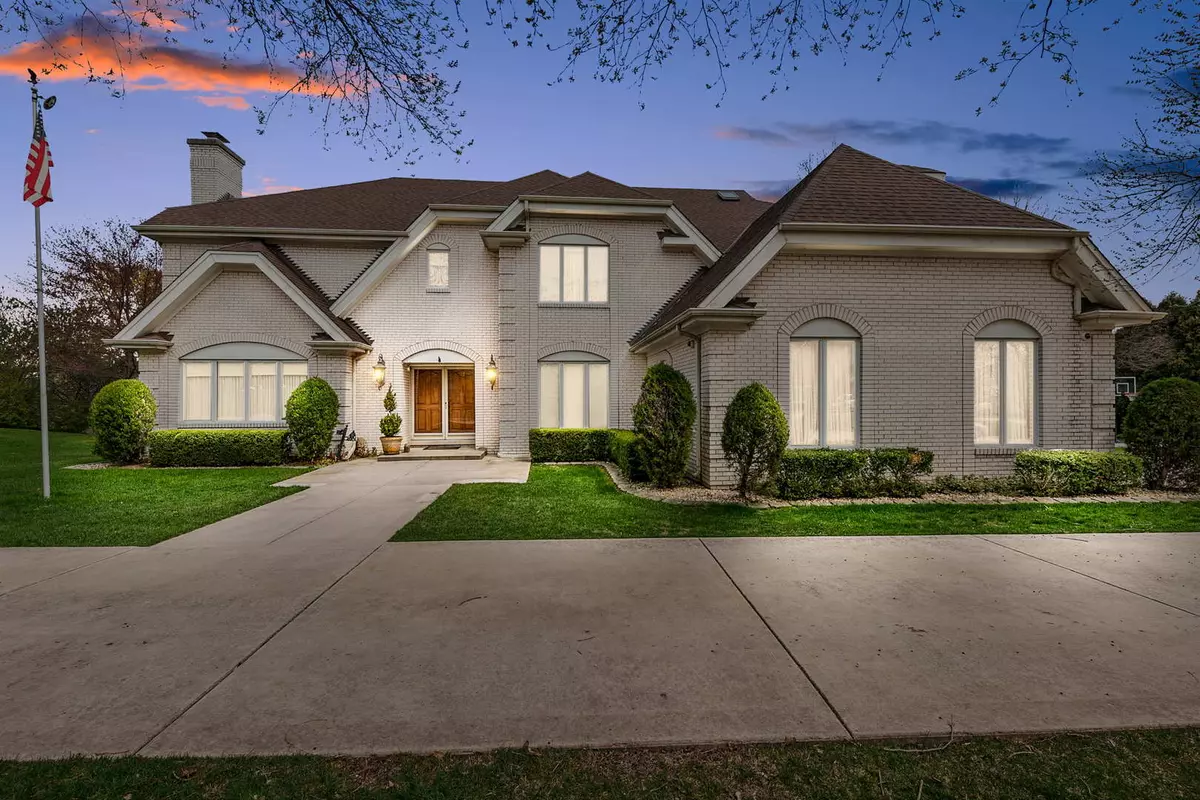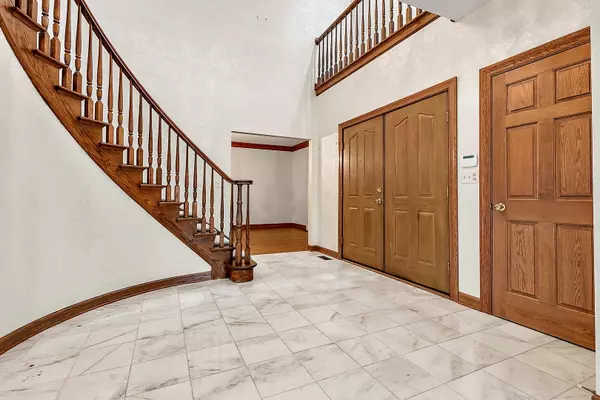$825,000
$849,000
2.8%For more information regarding the value of a property, please contact us for a free consultation.
6402 Manor DR Burr Ridge, IL 60527
4 Beds
5.5 Baths
3,741 SqFt
Key Details
Sold Price $825,000
Property Type Single Family Home
Sub Type Detached Single
Listing Status Sold
Purchase Type For Sale
Square Footage 3,741 sqft
Price per Sqft $220
MLS Listing ID 11368650
Sold Date 06/27/22
Bedrooms 4
Full Baths 5
Half Baths 1
HOA Fees $100/mo
Year Built 1989
Annual Tax Amount $16,593
Tax Year 2020
Lot Size 0.465 Acres
Lot Dimensions 135X150
Property Description
This white brick charmer in the heart Burr Ridge is the perfect place to call home. With 4 bedrooms and 5.1 baths on a half-acre lot, you'll have plenty of space inside and out to make this dreamy home your own. Step in through your two-story foyer into an expansive living area that is any entertainer's dream. An eat-in kitchen leads to a large dining room and generously sized living room with built-ins and a gas fireplace, and a screened-in desk spans the entire back of the home, which is perfect for gathering and relaxing. The first floor also offers a private office with built-ins and a mudroom with a washer/dryer and dishwasher, along with great storage space. Enjoy vaulted ceilings, French doors, and skylights throughout the home for a spacious feel, or head upstairs to enjoy an oversized primary suite with his and hers closets, dual vanities, shower and separate tub. You'll also find a Jack and Jill bedroom and bath, as well as an additional bedroom and full bath with dual vanities. Downstairs, a second full kitchen and wet bar await, along with a large recreation area. A 3 car heated garage offers additional storage space and a second refrigerator, and lawn sprinklers keep your yard pristine and green. Don't wait to check out this Burr Ridge home!
Location
State IL
County Cook
Area Burr Ridge
Rooms
Basement Full
Interior
Interior Features Vaulted/Cathedral Ceilings, Skylight(s), Bar-Wet, Hardwood Floors, First Floor Full Bath, Built-in Features, Walk-In Closet(s), Bookcases, Separate Dining Room
Heating Natural Gas
Cooling Central Air
Fireplaces Number 2
Fireplaces Type Gas Log, Gas Starter
Equipment Humidifier, Security System, CO Detectors, Ceiling Fan(s), Sump Pump, Sprinkler-Lawn, Backup Sump Pump;
Fireplace Y
Appliance Double Oven, Microwave, Dishwasher, Refrigerator, Washer, Dryer, Disposal
Laundry Sink
Exterior
Exterior Feature Deck, Screened Deck
Parking Features Attached
Garage Spaces 3.0
Community Features Street Paved
Roof Type Asphalt
Building
Sewer Public Sewer
Water Lake Michigan
New Construction false
Schools
Elementary Schools Elm Elementary School
Middle Schools Hinsdale Middle School
High Schools Hinsdale Central High School
School District 181 , 181, 86
Others
HOA Fee Include Exterior Maintenance
Ownership Fee Simple
Special Listing Condition None
Read Less
Want to know what your home might be worth? Contact us for a FREE valuation!

Our team is ready to help you sell your home for the highest possible price ASAP

© 2024 Listings courtesy of MRED as distributed by MLS GRID. All Rights Reserved.
Bought with Shannon Kutchek • Compass

GET MORE INFORMATION





