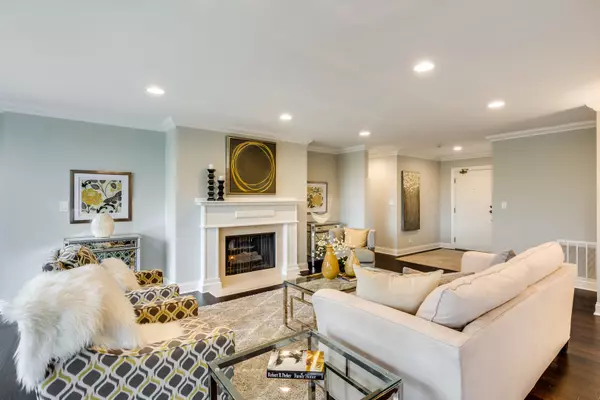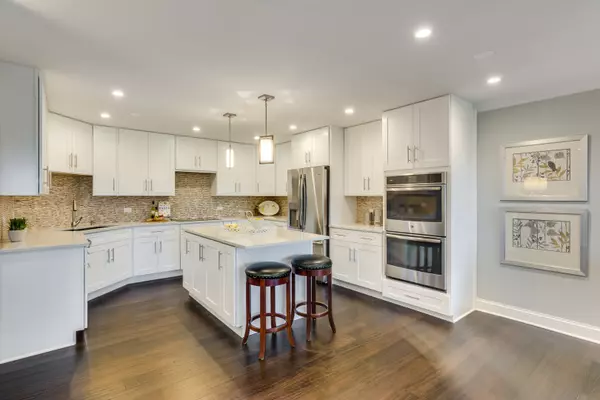$550,000
$569,000
3.3%For more information regarding the value of a property, please contact us for a free consultation.
1409 Burr Oak RD #207A Hinsdale, IL 60521
2 Beds
2 Baths
1,932 SqFt
Key Details
Sold Price $550,000
Property Type Condo
Sub Type Condo
Listing Status Sold
Purchase Type For Sale
Square Footage 1,932 sqft
Price per Sqft $284
Subdivision Graue Mill
MLS Listing ID 11444749
Sold Date 06/16/22
Bedrooms 2
Full Baths 2
HOA Fees $872/mo
Year Built 1976
Annual Tax Amount $6,321
Tax Year 2020
Lot Dimensions COMMON
Property Description
The P-E-R-F-E-C-T blend!! This full gut remodel is as close to new construction as you can find in a condominium setting. Interior features, high end hardwood floors, stainless steel appliances, custom cabinetry, bathrooms and crown molding. This is the unsurpassed ranch floor plan in the development which boasts two tiled and screened in balconies, both of which overlook 40 acres of nature preserve. No steps from elevator to unit and located in close proximity to elevator for stress free transporting of groceries. Proven matured setting with 24 hour manned gate with additional amenities including outdoor pool, tennis & basketball court, putting clock and clubhouse for parties. A total jaw dropping place!
Location
State IL
County Du Page
Area Hinsdale
Rooms
Basement None
Interior
Interior Features Elevator, Hardwood Floors, First Floor Bedroom, First Floor Laundry, Laundry Hook-Up in Unit, Storage, Open Floorplan
Heating Electric, Forced Air
Cooling Central Air
Fireplaces Number 1
Fireplaces Type Gas Log
Fireplace Y
Appliance Double Oven, Microwave, Dishwasher, Refrigerator, Bar Fridge, Washer, Dryer, Disposal, Stainless Steel Appliance(s), Cooktop, Built-In Oven, Range Hood
Laundry In Unit
Exterior
Exterior Feature Balcony, Screened Patio, In Ground Pool, Cable Access
Parking Features Attached
Garage Spaces 2.0
Amenities Available Elevator(s), On Site Manager/Engineer, Sundeck, Pool, Sauna, Tennis Court(s), Clubhouse, School Bus
Building
Lot Description Landscaped, Wooded
Story 1
Sewer Public Sewer
Water Lake Michigan, Public
New Construction false
Schools
Elementary Schools Monroe Elementary School
Middle Schools Clarendon Hills Middle School
High Schools Hinsdale Central High School
School District 181 , 181, 86
Others
HOA Fee Include Water, Parking, Insurance, Security, TV/Cable, Clubhouse, Pool, Exterior Maintenance, Lawn Care, Scavenger, Snow Removal, Internet
Ownership Condo
Special Listing Condition None
Pets Allowed Cats OK, Dogs OK, Number Limit
Read Less
Want to know what your home might be worth? Contact us for a FREE valuation!

Our team is ready to help you sell your home for the highest possible price ASAP

© 2024 Listings courtesy of MRED as distributed by MLS GRID. All Rights Reserved.
Bought with Donald Romanelli • Romanelli & Associates

GET MORE INFORMATION





