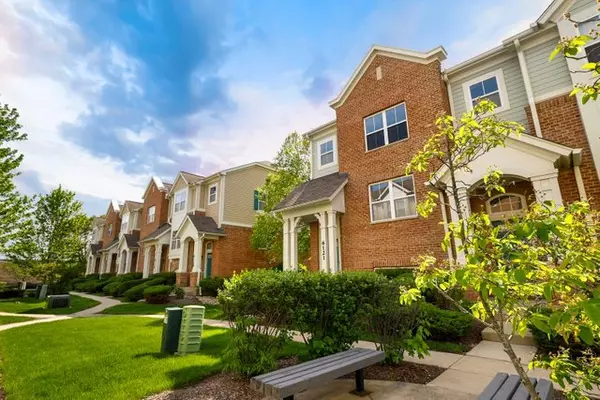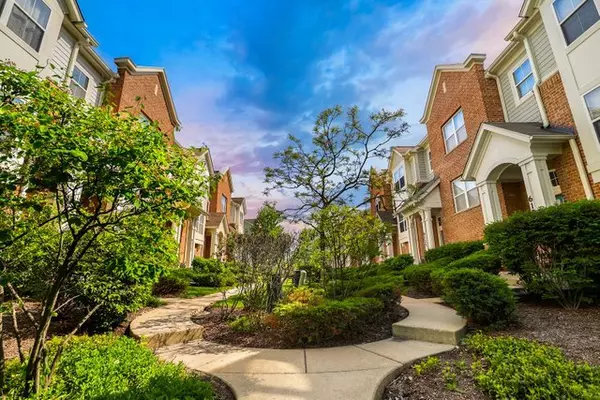$395,000
$379,999
3.9%For more information regarding the value of a property, please contact us for a free consultation.
6121 Mayfair AVE #6121 Morton Grove, IL 60053
3 Beds
2.5 Baths
Key Details
Sold Price $395,000
Property Type Townhouse
Sub Type Townhouse-2 Story
Listing Status Sold
Purchase Type For Sale
Subdivision Trafalgar Square
MLS Listing ID 11407722
Sold Date 06/23/22
Bedrooms 3
Full Baths 2
Half Baths 1
HOA Fees $275/mo
Rental Info Yes
Year Built 2006
Annual Tax Amount $8,489
Tax Year 2020
Lot Dimensions COMMON
Property Description
Beautiful 3 bed 2.5 bath end-unit townhouse in the desired Morton Grove area including a 2 car attached garage! Nothing to do but move in! Gorgeous well kept hardwood floors throughout most of the house, lovely kitchen with 14' cherry cabinets, granite countertops, and stainless steel appliances! The kitchen also leads out to the balcony where you can relax sit, relax, and enjoy a nice book or even do some grilling'! Great-sized living room/dining room that is separated by a lovely fireplace! Full-size laundry room adjacent to the kitchen so you do not have to go downstairs to do laundry anymore! All 3 bedrooms are upstairs including the primary suite with beautiful cathedral ceilings and an awesome ensuite bath that has been nicely updated! All 3 bedrooms are a great size with lots of closet space! Another full-size bathroom upstairs that has been recently updated and a powder room on the main level for guests! The lower level has been updated with new flooring and its also attached to the huge 2-car garage! Great schools, awesome location near transportation, shopping centers, restaurants, forest preserves, parks, highways and more! Come check it out before it's gone!
Location
State IL
County Cook
Area Morton Grove
Rooms
Basement Partial
Interior
Interior Features Vaulted/Cathedral Ceilings, Hardwood Floors, Laundry Hook-Up in Unit
Heating Natural Gas, Forced Air
Cooling Central Air
Fireplaces Number 1
Fireplaces Type Double Sided, Gas Log
Equipment Humidifier, Fire Sprinklers
Fireplace Y
Appliance Range, Microwave, Dishwasher, Refrigerator, Washer, Dryer, Disposal
Exterior
Exterior Feature Balcony, End Unit
Parking Features Attached
Garage Spaces 2.0
Roof Type Asphalt
Building
Lot Description Common Grounds
Story 2
Sewer Public Sewer
Water Lake Michigan
New Construction false
Schools
Elementary Schools Park View Elementary School
Middle Schools Park View Elementary School
High Schools Niles West High School
School District 70 , 70, 219
Others
HOA Fee Include Exterior Maintenance, Lawn Care, Scavenger, Snow Removal
Ownership Condo
Special Listing Condition None
Pets Allowed Cats OK, Dogs OK
Read Less
Want to know what your home might be worth? Contact us for a FREE valuation!

Our team is ready to help you sell your home for the highest possible price ASAP

© 2024 Listings courtesy of MRED as distributed by MLS GRID. All Rights Reserved.
Bought with Pete Mangione • Coldwell Banker Realty

GET MORE INFORMATION





