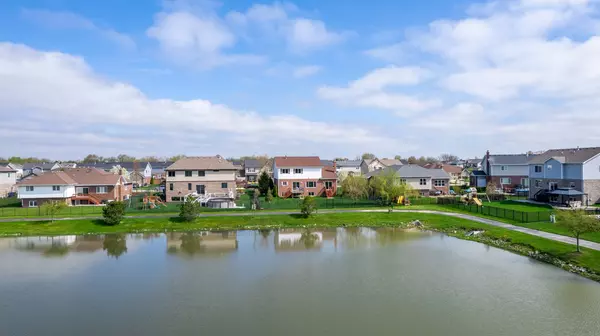$445,000
$439,900
1.2%For more information regarding the value of a property, please contact us for a free consultation.
1694 Eagle CIR New Lenox, IL 60451
3 Beds
3 Baths
2,400 SqFt
Key Details
Sold Price $445,000
Property Type Single Family Home
Sub Type Detached Single
Listing Status Sold
Purchase Type For Sale
Square Footage 2,400 sqft
Price per Sqft $185
Subdivision Hibernia Estates
MLS Listing ID 11405018
Sold Date 06/22/22
Style Traditional
Bedrooms 3
Full Baths 3
Year Built 2012
Annual Tax Amount $6,825
Tax Year 2020
Lot Dimensions 80 X 139
Property Description
BEAUTIFUL waterfront home features 3 bedrooms plus loft area, 3 full bathrooms in the fantastic Hibernia Estates subdivision! This stunning move-in ready home features an open floor plan, a nicely sized eat-in kitchen, center island, pantry & sliding glass doors from open dinette which leads to the large backyard deck. Sprawling extended family room with large windows for plenty of natural light, 2nd sliding glass door that leads to the backyard, gorgeous stone fireplace, all overlooking the backyard with gorgeous views! Formal dining room, full bath, laundry room, 9ft ceilings and wood plank flooring through-out complete the main level. The 2nd level features a spacious master bedroom with walk-in closet, Ensuite master bathroom with walk-in shower, 2 additional bedrooms with convenient access to another full bathroom and nice size loft area! Full unfinished lookout basement just waiting to make it your own! The gorgeous backyard is fully fenced and features the CUTEST Amish built tree house with loft and electricity!! Minutes to Old Plank Trail - Bike and Walking trails, Rt. 30, shopping, dining, parks, schools, and more! Home is just steps to fishing pier, boat rental, concession stand, park, 1/2 mile running path, splash pad, and sand volleyball court. You'll never want to leave! Come see it today!
Location
State IL
County Will
Area New Lenox
Rooms
Basement Full
Interior
Interior Features Wood Laminate Floors, First Floor Laundry, First Floor Full Bath, Walk-In Closet(s)
Heating Natural Gas
Cooling Central Air
Fireplaces Number 1
Fireplaces Type Wood Burning, Gas Starter
Equipment Humidifier, CO Detectors, Sump Pump, Sprinkler-Lawn
Fireplace Y
Appliance Range, Microwave, Dishwasher, Refrigerator, Washer, Dryer
Laundry In Unit
Exterior
Exterior Feature Deck, Porch, Storms/Screens
Garage Attached
Garage Spaces 2.0
Community Features Park, Lake, Dock, Water Rights, Curbs, Sidewalks, Street Lights, Street Paved
Waterfront true
Building
Lot Description Fenced Yard, Lake Front, Landscaped, Pond(s), Water Rights, Water View
Sewer Public Sewer
Water Lake Michigan
New Construction false
Schools
Elementary Schools Bentley Elementary School
Middle Schools Alex M Martino Junior High Schoo
High Schools Lincoln-Way Central High School
School District 122 , 122, 210
Others
HOA Fee Include None
Ownership Fee Simple
Special Listing Condition None
Read Less
Want to know what your home might be worth? Contact us for a FREE valuation!

Our team is ready to help you sell your home for the highest possible price ASAP

© 2024 Listings courtesy of MRED as distributed by MLS GRID. All Rights Reserved.
Bought with Paul Osipoff • RE/MAX 10

GET MORE INFORMATION





