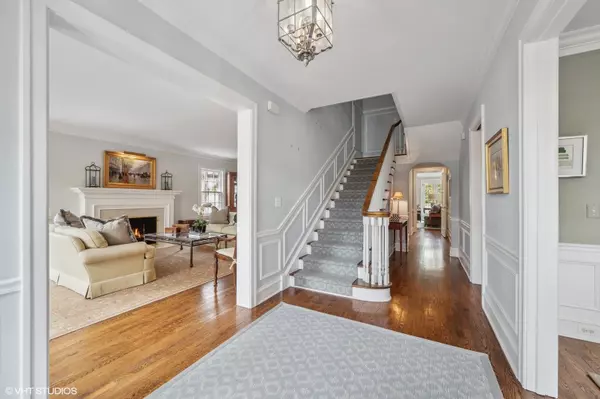$2,100,000
$1,899,000
10.6%For more information regarding the value of a property, please contact us for a free consultation.
1315 Asbury AVE Winnetka, IL 60093
5 Beds
5 Baths
3,740 SqFt
Key Details
Sold Price $2,100,000
Property Type Single Family Home
Sub Type Detached Single
Listing Status Sold
Purchase Type For Sale
Square Footage 3,740 sqft
Price per Sqft $561
Subdivision Hubbard Woods
MLS Listing ID 11368592
Sold Date 06/15/22
Style Colonial
Bedrooms 5
Full Baths 4
Half Baths 2
Year Built 1922
Annual Tax Amount $18,213
Tax Year 2020
Lot Dimensions 60X159
Property Description
Gorgeous Chip Hackley addition and renovation of this truly classic Winnetka home in prime Hubbard Woods location on extra wide lot (60 wide). Stylized and elegant Colonial with handsome millwork and open vistas from every room. Bright fresh addition includes fabulous white chef's kitchen with quartzite island opens to breakfast room and spacious family room with fireplace, built-in bookcases and site lines across the back of the house overlooking entertaining patio and yard through 4 sets of french doors. Four bedrooms on 2nd floor including luxurious and crisp primary suite addition with double walk-in closets, ensuite laundry, spa like bath and vistas of the redesigned landscaped yard off private deck. Treetop views from sunny finished 3rd floor offers coveted builtin work space and updated 5th bed/bath and extra cedar storage. Renovated dug out addition in lower level includes superb recreation room, workout room, art/craft room, 2nd laundry, plus abundant storage. Handsomely landscaped bluestone/brick patio (Red Spade 2020) and fenced yard. Two car oversized detached garage with pull down stairs for storage. Premier location - walk to train, towns, schools, restaurants, and parks! 2020 taxes $18,211 Square footage: Main floor 1644; 2nd floor 1462; 3rd floor 460; Lower level 1493. Total Sq Ft 5,233 All showings begin Tuesday, April 12 at brokers open. Clients welcome.
Location
State IL
County Cook
Area Winnetka
Rooms
Basement Full
Interior
Interior Features Bar-Wet, Hardwood Floors, Wood Laminate Floors, Second Floor Laundry, Built-in Features, Walk-In Closet(s), Bookcases, Special Millwork, Drapes/Blinds, Some Wall-To-Wall Cp
Heating Natural Gas
Cooling Central Air, Zoned
Fireplaces Number 3
Fireplaces Type Wood Burning, Gas Log, Gas Starter
Equipment Humidifier, Security System, Sump Pump, Sprinkler-Lawn, Backup Sump Pump;, Generator
Fireplace Y
Appliance Double Oven, Microwave, Dishwasher, High End Refrigerator, Washer, Dryer, Disposal, Stainless Steel Appliance(s), Wine Refrigerator, Cooktop
Laundry Gas Dryer Hookup, Multiple Locations, Sink
Exterior
Exterior Feature Patio, Brick Paver Patio, Storms/Screens
Parking Features Detached
Garage Spaces 2.0
Community Features Curbs, Sidewalks, Street Lights
Roof Type Shake
Building
Sewer Public Sewer
Water Lake Michigan
New Construction false
Schools
Elementary Schools Hubbard Woods Elementary School
Middle Schools Carleton W Washburne School
High Schools New Trier Twp H.S. Northfield/Wi
School District 36 , 36, 203
Others
HOA Fee Include None
Ownership Fee Simple
Special Listing Condition None
Read Less
Want to know what your home might be worth? Contact us for a FREE valuation!

Our team is ready to help you sell your home for the highest possible price ASAP

© 2024 Listings courtesy of MRED as distributed by MLS GRID. All Rights Reserved.
Bought with Lauren Mitrick Wood • Compass

GET MORE INFORMATION





