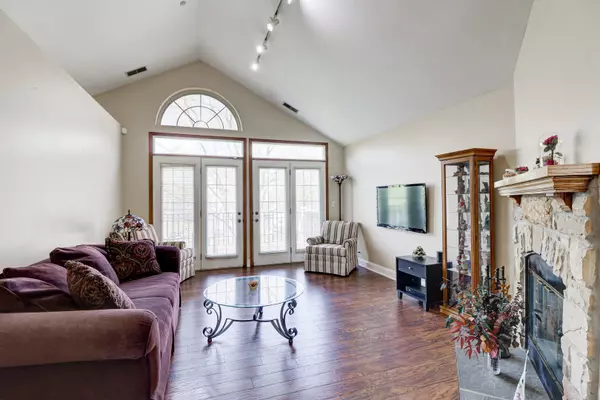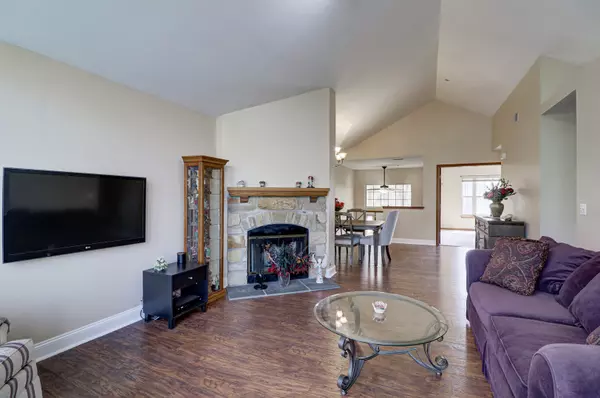$263,000
$240,000
9.6%For more information regarding the value of a property, please contact us for a free consultation.
1664 CHATSFORD CT #3 Bartlett, IL 60103
2 Beds
2 Baths
1,458 SqFt
Key Details
Sold Price $263,000
Property Type Condo
Sub Type Condo,Manor Home/Coach House/Villa,Townhouse-Ranch
Listing Status Sold
Purchase Type For Sale
Square Footage 1,458 sqft
Price per Sqft $180
Subdivision Fairfax Commons
MLS Listing ID 11398928
Sold Date 06/15/22
Bedrooms 2
Full Baths 2
HOA Fees $261/mo
Rental Info Yes
Year Built 1995
Annual Tax Amount $5,442
Tax Year 2021
Lot Dimensions COMMON
Property Description
You will feel right at home as soon as you step into this lovely Bristol model! Lovingly cared for, this 2 bedroom, 2 full bath home with a den/office is sure to impress. Over 1400 sq.ft. of living space on one level. Open concept has excellent flow. Cozy up to the wood burning fireplace in the living room with vaulted ceilings. The kitchen has an eating area and plenty of pantry space. Separate dining room allows for entertaining with family and friends. The master bedroom suite boasts a walk-in closet. The large 2 car garage has extra storage space and the driveway can accommodate up to 4 more cars. Balcony off the living room overlooks a peaceful open area. This location couldn't be more ideal! Welcome home!
Location
State IL
County Du Page
Area Bartlett
Rooms
Basement None
Interior
Interior Features Vaulted/Cathedral Ceilings, Wood Laminate Floors, Laundry Hook-Up in Unit, Storage, Open Floorplan
Heating Natural Gas, Forced Air
Cooling Central Air
Fireplaces Number 1
Fireplaces Type Wood Burning, Gas Starter
Equipment CO Detectors, Ceiling Fan(s)
Fireplace Y
Appliance Range, Microwave, Dishwasher, Refrigerator, Washer, Dryer, Disposal
Laundry In Unit
Exterior
Exterior Feature Balcony
Parking Features Attached
Garage Spaces 2.0
Building
Lot Description Landscaped
Story 1
Sewer Public Sewer
Water Public
New Construction false
Schools
Elementary Schools Prairieview Elementary School
Middle Schools East View Middle School
High Schools Bartlett High School
School District 46 , 46, 46
Others
HOA Fee Include Parking, Insurance, Exterior Maintenance, Lawn Care, Scavenger, Snow Removal
Ownership Condo
Special Listing Condition None
Pets Allowed Cats OK, Dogs OK, Number Limit
Read Less
Want to know what your home might be worth? Contact us for a FREE valuation!

Our team is ready to help you sell your home for the highest possible price ASAP

© 2024 Listings courtesy of MRED as distributed by MLS GRID. All Rights Reserved.
Bought with Steve DeRienzo • RE/MAX Central Inc.

GET MORE INFORMATION





