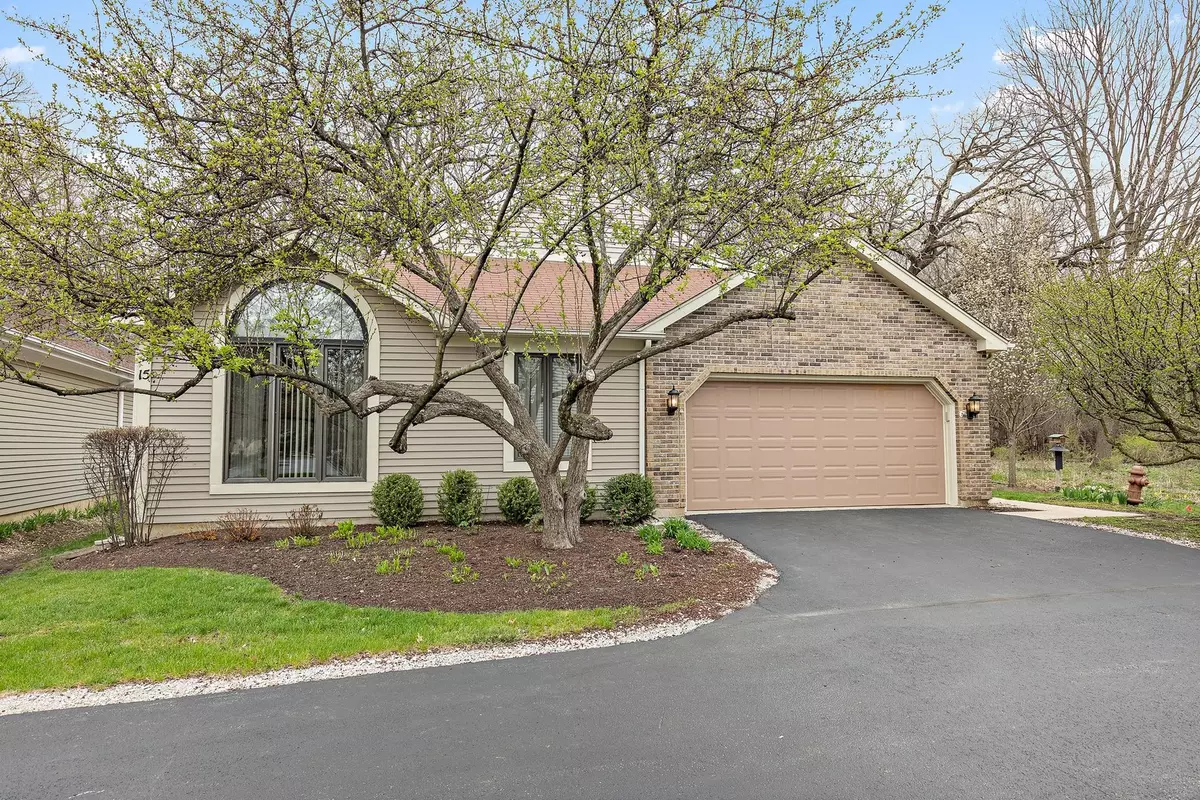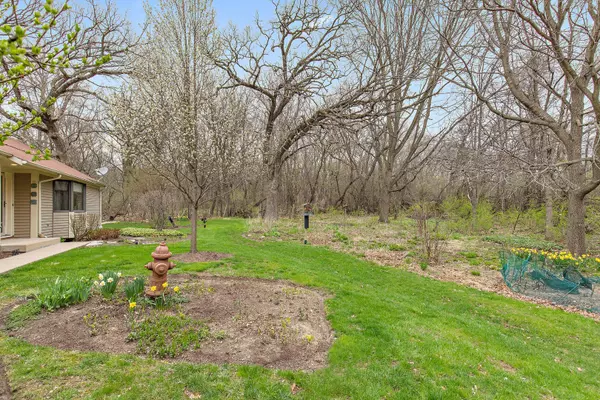$350,000
$300,000
16.7%For more information regarding the value of a property, please contact us for a free consultation.
15 White Oak LN Elgin, IL 60123
2 Beds
2 Baths
1,901 SqFt
Key Details
Sold Price $350,000
Property Type Single Family Home
Sub Type Detached Single
Listing Status Sold
Purchase Type For Sale
Square Footage 1,901 sqft
Price per Sqft $184
Subdivision Spring Oaks
MLS Listing ID 11389302
Sold Date 06/13/22
Bedrooms 2
Full Baths 2
HOA Fees $285/mo
Year Built 1987
Annual Tax Amount $7,064
Tax Year 2020
Lot Dimensions 65X105X73X104
Property Description
BIGGER THAN IT LOOKS - GREAT RANCH HOME SITS AT THE BACK CORNER CREATING A PRIVATE SETTING - BACKS TO FOREST PRESERVE -WOODED AREA - THE ENTRANCE HAS BEEN UPGRADED WITH NEW FRONT DOOR - EAT IN KITCHEN WITH PANTRY AND FULLY APPLIANCED - FORMAL DINING ROOM - HUGE VAULTED LIVINGROOM WITH GAS FIREPLACE - FAMILY ROOM /LIBRARY/DEN WITH WET BAR - SHELVING - LARGE VAULTED MASTER BEDROOM WITH SPACIOUS FULL BATH -DOUBLE VANILTY - TUB AND SEPARATE SHOWER - WALK-IN CLOSETS - LARGE BASEMENT WITH WORKROOM/ART/HOBBY ROOM -PLENTY OF ROOM TO EXPAND FOR REC AREA- AND A TWO CAR GARAGE - LET SOMEONE ELSE DO THE LAWN AND SNOW CARE - SIT ON YOUR DECK AND ENJOY YOUR VIEW NATURE. CLOSE TO METRA STATION - HOSPITAL - RANDALL ROAD - I-90 ACCESS
Location
State IL
County Kane
Area Elgin
Rooms
Basement Partial
Interior
Interior Features Vaulted/Cathedral Ceilings, Skylight(s), Bar-Wet, First Floor Bedroom, First Floor Full Bath, Built-in Features, Walk-In Closet(s), Some Wood Floors, Drapes/Blinds, Separate Dining Room, Some Storm Doors, Some Wall-To-Wall Cp
Heating Natural Gas, Forced Air
Cooling Central Air
Fireplaces Number 1
Fireplaces Type Gas Log
Equipment CO Detectors, Ceiling Fan(s), Sump Pump, Backup Sump Pump;, Radon Mitigation System
Fireplace Y
Appliance Range, Microwave, Dishwasher, Refrigerator, Washer, Dryer, Disposal, Water Purifier
Exterior
Parking Features Attached
Garage Spaces 2.0
Roof Type Asphalt
Building
Lot Description Landscaped, Backs to Open Grnd, Backs to Trees/Woods, Views
Sewer Public Sewer
Water Public
New Construction false
Schools
School District 46 , 46, 46
Others
HOA Fee Include Insurance, Lawn Care, Scavenger, Snow Removal
Ownership Fee Simple w/ HO Assn.
Special Listing Condition None
Read Less
Want to know what your home might be worth? Contact us for a FREE valuation!

Our team is ready to help you sell your home for the highest possible price ASAP

© 2024 Listings courtesy of MRED as distributed by MLS GRID. All Rights Reserved.
Bought with Heather Keller • eXp Realty, LLC

GET MORE INFORMATION





