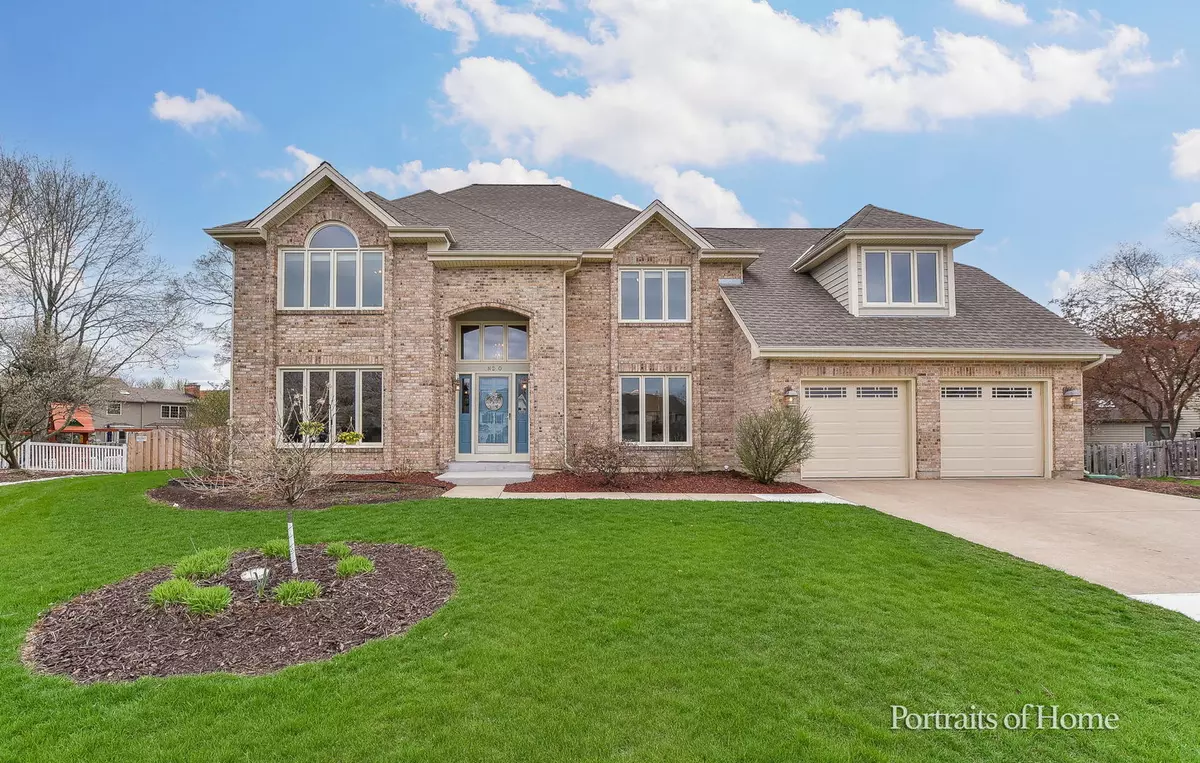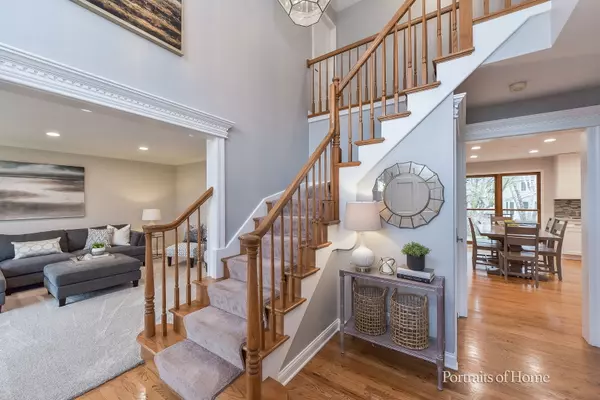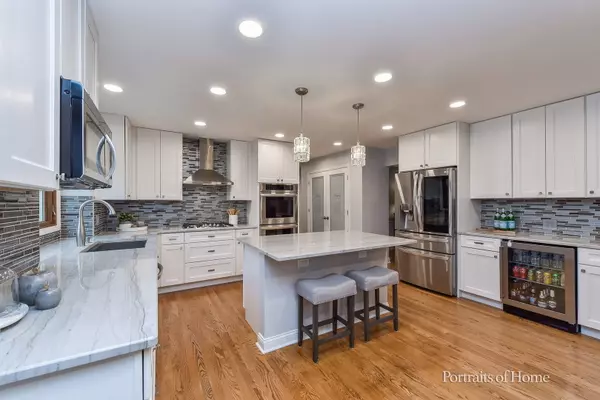$690,000
$674,900
2.2%For more information regarding the value of a property, please contact us for a free consultation.
1N210 Blue Jay CT Wheaton, IL 60188
5 Beds
3 Baths
3,534 SqFt
Key Details
Sold Price $690,000
Property Type Single Family Home
Sub Type Detached Single
Listing Status Sold
Purchase Type For Sale
Square Footage 3,534 sqft
Price per Sqft $195
Subdivision Wheaton Ridge
MLS Listing ID 11385353
Sold Date 05/27/22
Bedrooms 5
Full Baths 3
HOA Fees $8/ann
Year Built 1992
Annual Tax Amount $11,737
Tax Year 2020
Lot Size 0.336 Acres
Lot Dimensions 51X133X60X141X99
Property Description
This stately brick front huge home with 3534sqft is located on a quiet cul-de-sac with one of the largest yards in the subdivision. This house has endless updates top to bottom! New roof in 2017, new high-end Marvin windows throughout in 2016. The sellers had no intention of moving so their 2021 mass reconstruction was done with quality and attention to detail. A new construction look was created with all new Modern Livingston solid doors throughout, new 4 1/4" deep white baseboards on the first floor and 2nd floor hallway and new can lights on first floor. 90% of the home was painted and new carpet in the living room and first floor bedroom. The brand new gorgeous white kitchen with 42" soft close cabinets was also done in 2021 with new Quartzite counters! All new stainless steel appliances including a double oven, refrigerator, cooktop, beverage fridge and dishwasher. Plus an expanded pantry with new solid glass doors. Also new Pella patio doors with internal shades were installed. A new large mudroom was created when the new tower washer and dryer were moved to the second floor. The family room is highlighted by the brick fireplace flanked by new Pella windows. The sunroom addition brings the outside in with three walls of windows, a cathedral ceiling and new flooring. The first floor full bath is adjacent to the 5th bedroom and updated with a new vanity and mirror. This bedroom has a huge walk-in closet and could be utilized as a first floor office or playroom. Moving upstairs are four large bedrooms, with bedrooms 2 and 3 having walk-in closets. The master suite is massive with a sitting room and fireplace and luxury bath including a large walk-in closet, double sink, whirlpool tub and separate shower. The hall bathroom has a double sink vanity, new lights and faucets. Yes...you can have it all! Minutes to downtown Wheaton and Winfield commuter train stations, restaurants, shopping and Central DuPage Hospital.
Location
State IL
County Du Page
Area Wheaton
Rooms
Basement Full
Interior
Interior Features Vaulted/Cathedral Ceilings, Skylight(s), Hardwood Floors, First Floor Bedroom, In-Law Arrangement, Second Floor Laundry, First Floor Full Bath, Walk-In Closet(s), Open Floorplan
Heating Natural Gas, Forced Air
Cooling Central Air
Fireplaces Number 2
Fireplaces Type Wood Burning, Gas Log, Gas Starter
Fireplace Y
Appliance Double Oven, Microwave, Dishwasher, Refrigerator, Bar Fridge, Disposal, Stainless Steel Appliance(s), Wine Refrigerator, Cooktop, Built-In Oven, Range Hood, Gas Cooktop, Range Hood
Exterior
Exterior Feature Patio, Storms/Screens, Outdoor Grill
Parking Features Attached
Garage Spaces 2.0
Roof Type Asphalt
Building
Lot Description Cul-De-Sac, Fenced Yard, Landscaped, Mature Trees, Sidewalks, Streetlights
Sewer Public Sewer, Sewer-Storm
Water Lake Michigan, Public
New Construction false
Schools
Elementary Schools Pleasant Hill Elementary School
Middle Schools Monroe Middle School
High Schools Wheaton North High School
School District 200 , 200, 200
Others
HOA Fee Include Insurance, Other
Ownership Fee Simple w/ HO Assn.
Special Listing Condition None
Read Less
Want to know what your home might be worth? Contact us for a FREE valuation!

Our team is ready to help you sell your home for the highest possible price ASAP

© 2024 Listings courtesy of MRED as distributed by MLS GRID. All Rights Reserved.
Bought with Kimberly Kappelman • Compass

GET MORE INFORMATION





