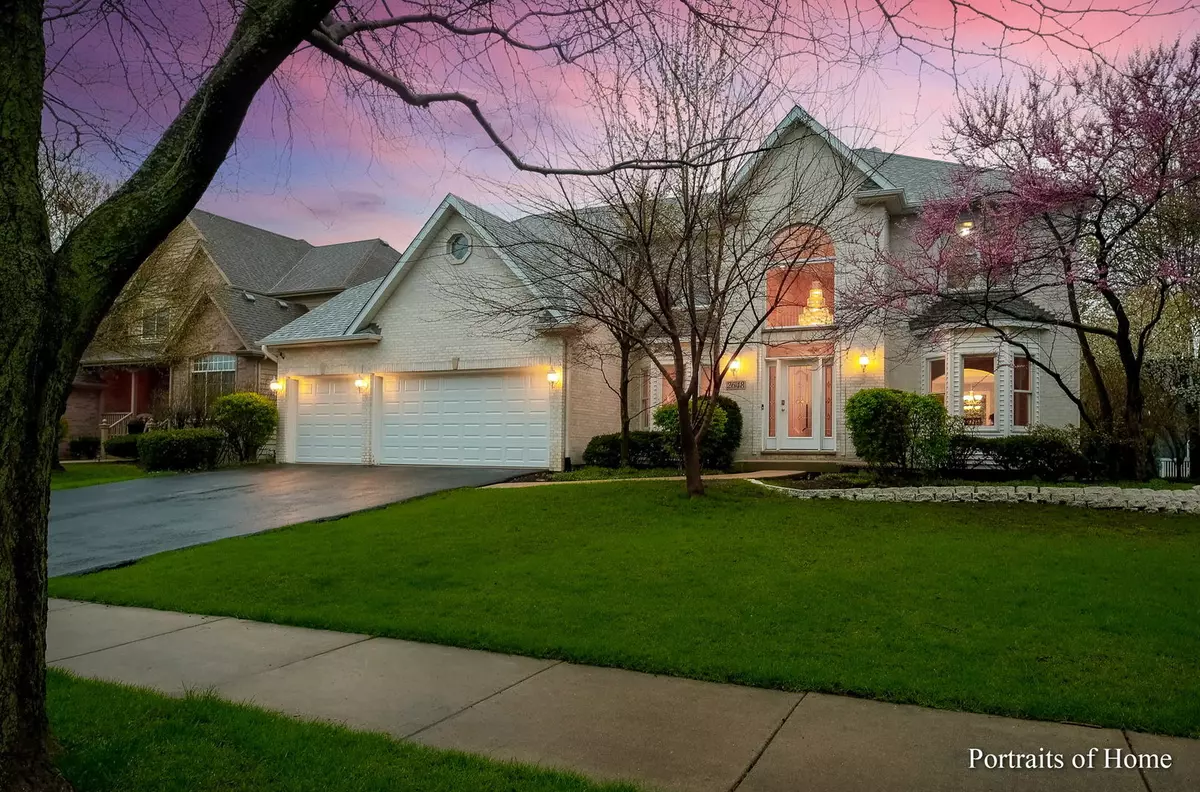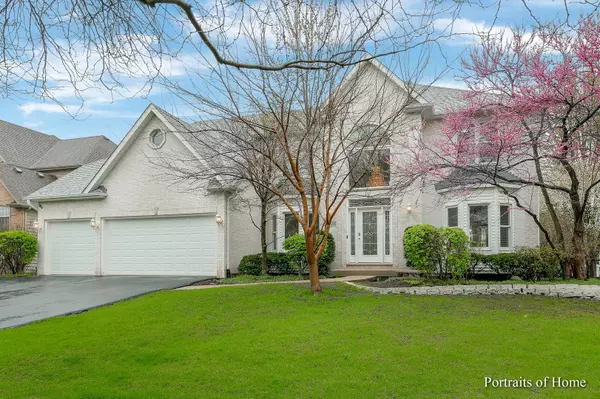$635,000
$600,000
5.8%For more information regarding the value of a property, please contact us for a free consultation.
2648 Freeland CIR Naperville, IL 60564
4 Beds
2.5 Baths
2,870 SqFt
Key Details
Sold Price $635,000
Property Type Single Family Home
Sub Type Detached Single
Listing Status Sold
Purchase Type For Sale
Square Footage 2,870 sqft
Price per Sqft $221
Subdivision Harmony Grove
MLS Listing ID 11397148
Sold Date 06/09/22
Bedrooms 4
Full Baths 2
Half Baths 1
HOA Fees $16/ann
Year Built 1998
Annual Tax Amount $10,885
Tax Year 2020
Lot Size 9,583 Sqft
Lot Dimensions 76X125
Property Description
Nicely updated home on a premium cul-de-sac lot in the highly sought-after Harmony Grove subdivision and top-rated Naperville 204 school district. You won't want to miss this beauty. 4 bedrooms, 2.5 bath, 3-car garage. Walk into the two-story foyer overflowing with natural sunlight. French doors lead to the first-floor office, while there is a spacious living room and dining room boasting crown molding and wainscotting. Home features freshly updated neutral gray paint with white trim, and newer carpet. Enjoy entertaining in the updated kitchen with hardwood floors, large center island, white shaker soft close kitchen cabinets, stainless steel appliances and brand-new premium granite counter tops, and pantry. Enjoy eating in the bump out eat-in area of the kitchen surrounded by windows on 3 sides. The first-floor laundry room has an incredible walk-in closet/2nd pantry. The 2-story family room features lots of light from the windows and skylights, a wet bar with wine rack, and a gas starter fireplace. Take the back stairs up to the 2nd floor where you will find 4 spacious bedrooms. Beginning with the primary en-suite featuring a large walk-in closet and primary bed and bath. The bathroom includes a double vanity large, jetted tub and separate walk-in shower. The additional 3 bedrooms are generous in size and 2 of the 3 include large walk-in closets. The unfinished English basement awaits your finishing touches. The backyard is an absolutely amazing, entertainers' paradise. Enjoy hosting your friends and family on this large multi-level low maintenance Trex deck with sunken hot tub. Your staycation will be complete. Roof approx 2 years old, HVAC approx 6-7 years old, also includes a sprinkler system and security system. Close to lots of shops and restaurants.
Location
State IL
County Will
Area Naperville
Rooms
Basement Full, English
Interior
Interior Features Vaulted/Cathedral Ceilings, Skylight(s), Hot Tub, Bar-Wet, Hardwood Floors, First Floor Laundry, Walk-In Closet(s)
Heating Natural Gas, Forced Air
Cooling Central Air
Fireplaces Number 1
Fireplaces Type Gas Log, Gas Starter
Equipment Humidifier, Security System, Ceiling Fan(s), Sump Pump, Sprinkler-Lawn, Multiple Water Heaters
Fireplace Y
Laundry Laundry Chute, Sink
Exterior
Exterior Feature Deck, Hot Tub
Parking Features Attached
Garage Spaces 3.0
Building
Lot Description Cul-De-Sac
Sewer Public Sewer
Water Public
New Construction false
Schools
Elementary Schools Kendall Elementary School
Middle Schools Crone Middle School
High Schools Neuqua Valley High School
School District 204 , 204, 204
Others
HOA Fee Include Insurance
Ownership Fee Simple w/ HO Assn.
Special Listing Condition None
Read Less
Want to know what your home might be worth? Contact us for a FREE valuation!

Our team is ready to help you sell your home for the highest possible price ASAP

© 2024 Listings courtesy of MRED as distributed by MLS GRID. All Rights Reserved.
Bought with Karthikeyan Srinivasan • LAK Associates, Inc

GET MORE INFORMATION





