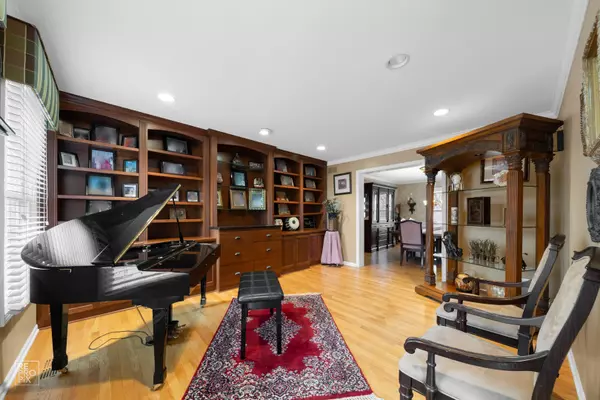$583,000
$570,000
2.3%For more information regarding the value of a property, please contact us for a free consultation.
4720 Fesseneva LN Naperville, IL 60564
4 Beds
2.5 Baths
2,911 SqFt
Key Details
Sold Price $583,000
Property Type Single Family Home
Sub Type Detached Single
Listing Status Sold
Purchase Type For Sale
Square Footage 2,911 sqft
Price per Sqft $200
Subdivision Harmony Grove
MLS Listing ID 11360425
Sold Date 06/06/22
Bedrooms 4
Full Baths 2
Half Baths 1
HOA Fees $16/ann
Year Built 1997
Annual Tax Amount $10,660
Tax Year 2020
Lot Size 10,454 Sqft
Lot Dimensions 79X126
Property Description
Welcome to this dream home!!! Well maintained, elegant brick front, 4 bedroom,2.5 bath home with a 3 car garage and a finished basement! Vaulted ceilings in the entryway and family room. Hardwood floors throughout, with w/built-in wood cabinetry. Gourmet chef's eat-in kitchen with gorgeous,42" Cherrywood-looking cabinetry, tile backsplash, granite countertops, and premium stainless steel appliances. So much space on the island. Spacious Dining room to entertain your guest. Light-filled large family room with fireplace. Great open functional floor plan Upstairs you will find four generously sized bedrooms. The primary suite is spacious with a spa-like bath and a separate shower. Don't forget the huge walk-in closet. The finished basement provides lots of storage and entertainment space with an additional office room Mature trees, a brick patio, and a custom fire pit perfect for entertaining! A new roof was installed in 2016. Two water heaters were Installed in 2017. One new Furnace was installed in 2020 and a new blower for the second furnace. Close to schools, shopping, and dining. Great neighborhood with quick access to the expressways, train, grocery stores, and plenty of shopping and entertainment. Nationally recognized Naperville District 204 schools. Neuqua Valley-ranked top 100 high schools in the country!
Location
State IL
County Will
Area Naperville
Rooms
Basement Full
Interior
Interior Features Vaulted/Cathedral Ceilings, Skylight(s), Hardwood Floors
Heating Natural Gas
Cooling Central Air
Fireplace N
Appliance Range, Microwave, Dishwasher, Refrigerator, Washer, Dryer, Disposal
Exterior
Exterior Feature Patio, Fire Pit
Parking Features Attached
Garage Spaces 3.0
Community Features Park, Curbs, Sidewalks, Street Lights, Street Paved
Roof Type Asphalt
Building
Sewer Public Sewer
Water Public
New Construction false
Schools
School District 204 , 204, 204
Others
HOA Fee Include Insurance
Ownership Fee Simple w/ HO Assn.
Special Listing Condition None
Read Less
Want to know what your home might be worth? Contact us for a FREE valuation!

Our team is ready to help you sell your home for the highest possible price ASAP

© 2024 Listings courtesy of MRED as distributed by MLS GRID. All Rights Reserved.
Bought with Penny O'Brien • Baird & Warner

GET MORE INFORMATION





