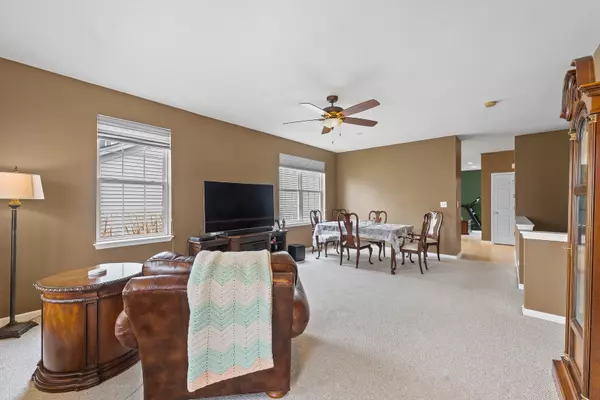$385,000
$374,900
2.7%For more information regarding the value of a property, please contact us for a free consultation.
251 VALLEY VIEW DR St. Charles, IL 60175
3 Beds
2 Baths
1,661 SqFt
Key Details
Sold Price $385,000
Property Type Single Family Home
Sub Type Detached Single
Listing Status Sold
Purchase Type For Sale
Square Footage 1,661 sqft
Price per Sqft $231
Subdivision Traditions At Harvest Hills
MLS Listing ID 11357034
Sold Date 06/03/22
Style Ranch
Bedrooms 3
Full Baths 2
HOA Fees $28/ann
Year Built 2002
Annual Tax Amount $6,806
Tax Year 2020
Lot Size 7,562 Sqft
Lot Dimensions 72X105
Property Description
This Ranch Style home is rarely available in popular Traditions at Harvest Hills and it has everything you need on one floor! 3 Bedrooms, 2 Baths, 9 Foot Ceilings, Laundry on the 1st Floor and a Huge Walkout Basement with 46ft X 46ft of Potential! Master bedroom with Walk-in closet, a Master Bath with separate shower, soaker tub and double sinks. Exterior Wood Work freshly painted in 2020. Great Neighborhood and Fantastic location near parks/ponds, walking/biking paths, tennis court, Otter Cove Aquatic Park, Dog Park, Great Western Trail, Geneva Commons and Randall Road Shopping & Dining. AWARD-WINNING ST. CHARLES SCHOOLS. Schedule a Showing Today!
Location
State IL
County Kane
Area Campton Hills / St. Charles
Rooms
Basement Full, Walkout
Interior
Interior Features First Floor Bedroom, First Floor Laundry, First Floor Full Bath, Walk-In Closet(s), Ceiling - 9 Foot
Heating Natural Gas, Forced Air
Cooling Central Air
Equipment Ceiling Fan(s), Sump Pump
Fireplace N
Appliance Range, Microwave, Dishwasher, Refrigerator, Washer, Dryer, Disposal
Exterior
Exterior Feature Deck, Patio
Parking Features Attached
Garage Spaces 2.0
Community Features Curbs, Sidewalks, Street Lights, Street Paved
Roof Type Asphalt
Building
Lot Description Landscaped
Sewer Public Sewer
Water Public
New Construction false
Schools
Elementary Schools Richmond Elementary School
Middle Schools Wredling Middle School
High Schools St Charles East High School
School District 303 , 303, 303
Others
HOA Fee Include Other
Ownership Fee Simple w/ HO Assn.
Special Listing Condition None
Read Less
Want to know what your home might be worth? Contact us for a FREE valuation!

Our team is ready to help you sell your home for the highest possible price ASAP

© 2024 Listings courtesy of MRED as distributed by MLS GRID. All Rights Reserved.
Bought with Linda Balco • RE/MAX Excels

GET MORE INFORMATION





