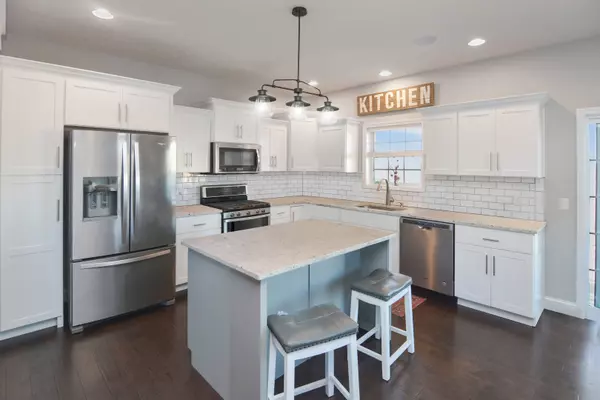$430,000
$425,000
1.2%For more information regarding the value of a property, please contact us for a free consultation.
1109 Willow Creek DR Bloomington, IL 61705
5 Beds
3.5 Baths
3,629 SqFt
Key Details
Sold Price $430,000
Property Type Single Family Home
Sub Type Detached Single
Listing Status Sold
Purchase Type For Sale
Square Footage 3,629 sqft
Price per Sqft $118
Subdivision Grove On Kickapoo Creek
MLS Listing ID 11302983
Sold Date 05/27/22
Style Traditional
Bedrooms 5
Full Baths 3
Half Baths 1
HOA Fees $8/ann
Year Built 2017
Annual Tax Amount $8,397
Tax Year 2020
Lot Dimensions 63 X 125
Property Description
Gorgeous 5 bedroom, 3.5 bath gem with NO BACKYARD NEIGHBORS in The Grove at Kickapoo Creek! Upon entering the home, one will notice the sweeping staircase with loft overlook, hardwood flooring, open floor plan and the huge 2-story family room with a gas fireplace! Chef's Kitchen features custom made white cabinets, granite counters, a large island, space for a kitchen table and a stainless appliance package. The MAIN FLOOR MASTER is sure to impress with its hardwood flooring, WIC and the luxury en suite bath with a HUGE shower, double vanity, private water closet and a massive linen closet with french doors! The main floor laundry offers on-trend tile flooring, cabinets & mud sink! 3 bedrooms and a full bath on the second level, as well as a reading nook/loft area. The finished basement includes a sprawling family room, full bath & 5th bedroom! The breathtaking backyard living space includes a beautiful covered deck that leads to recently added custom stamped patio with stone retaining wall and gas firepit! The view while enjoying the backyard space is so relaxing, it features prairieland, a creek, trail and wide open spaces! Such privacy! 3-car attached garage & tons of closet space throughout! Built-in speaker system thought entire first floor, garage and outdoor. Great schools: NCHS, Evans Jr. High & Benjamin Elementary (which is right in the neighborhood!). A must see home that is priced to sell!
Location
State IL
County Mc Lean
Area Bloomington
Rooms
Basement Full
Interior
Interior Features Hardwood Floors, First Floor Bedroom, First Floor Laundry, First Floor Full Bath, Walk-In Closet(s), Open Floorplan, Granite Counters
Heating Natural Gas, Forced Air
Cooling Central Air
Fireplaces Number 1
Fireplaces Type Gas Log
Fireplace Y
Appliance Range, Microwave, Dishwasher, Refrigerator, Disposal, Stainless Steel Appliance(s)
Laundry Gas Dryer Hookup, Electric Dryer Hookup, Sink
Exterior
Exterior Feature Deck, Patio, Stamped Concrete Patio, Fire Pit
Parking Features Attached
Garage Spaces 3.0
Community Features Curbs, Sidewalks, Street Lights, Street Paved
Roof Type Asphalt
Building
Lot Description Landscaped, Backs to Open Grnd
Sewer Public Sewer
Water Public
New Construction false
Schools
Elementary Schools Benjamin Elementary
Middle Schools Evans Jr High
High Schools Normal Community High School
School District 5 , 5, 5
Others
HOA Fee Include None
Ownership Fee Simple
Special Listing Condition None
Read Less
Want to know what your home might be worth? Contact us for a FREE valuation!

Our team is ready to help you sell your home for the highest possible price ASAP

© 2024 Listings courtesy of MRED as distributed by MLS GRID. All Rights Reserved.
Bought with April Bauchmoyer • RE/MAX Rising

GET MORE INFORMATION





