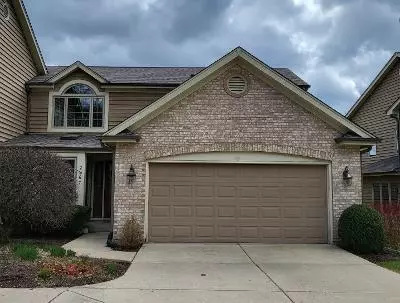$340,000
$400,000
15.0%For more information regarding the value of a property, please contact us for a free consultation.
2767 Downing CT Aurora, IL 60502
3 Beds
3.5 Baths
2,112 SqFt
Key Details
Sold Price $340,000
Property Type Single Family Home
Sub Type 1/2 Duplex,Townhouse-2 Story
Listing Status Sold
Purchase Type For Sale
Square Footage 2,112 sqft
Price per Sqft $160
Subdivision Stonebridge
MLS Listing ID 11369066
Sold Date 05/23/22
Bedrooms 3
Full Baths 3
Half Baths 1
HOA Fees $235/mo
Year Built 1991
Annual Tax Amount $9,691
Tax Year 2020
Lot Dimensions 42X88
Property Description
This is the only townhome currently available in The Villas of Stonebridge country club community. There is nearly 3,500 square feet of finished living space, which includes the English basement. So many new big ticket items have been done. Desirable, hard to find first floor master bedroom suite with new hardwood floors in 2019, beamed ceiling and a huge walk-in closet. Master bath has a walk-in jetted bathtub and separate shower. Main level has an open floor plan with soaring 16' vaulted ceilings in the living room, skylights and two sets of doors opening to the large deck. There is a bedroom, full bath and loft on the upper level. The loft could be a third bedroom. Hardwood floors were installed in the rest of the main level and new carpet in the lower level in 2020. Full bathrooms on each level with a half bath on the main level and all baths have new toilets. The windows were replaced with beautiful high-end Andersen windows in 2019. Roof was replaced 6-8 years ago. Hot water tanks are 3-4 years old. Furnace was just replaced 2022 and air conditioner in 2010. Washer & dryer 3 years old. New garbage disposal. Located close to grade school, shopping, transportation and I-88.
Location
State IL
County Du Page
Area Aurora / Eola
Rooms
Basement Full, English
Interior
Interior Features Vaulted/Cathedral Ceilings, Skylight(s), Hardwood Floors, First Floor Bedroom, First Floor Laundry, First Floor Full Bath, Storage, Walk-In Closet(s), Beamed Ceilings, Open Floorplan, Some Carpeting, Some Wall-To-Wall Cp
Heating Natural Gas, Forced Air
Cooling Central Air
Fireplaces Number 1
Fireplaces Type Gas Starter
Equipment TV-Dish, Ceiling Fan(s), Sump Pump, Multiple Water Heaters
Fireplace Y
Appliance Range, Microwave, Dishwasher, Refrigerator, Disposal
Laundry In Unit
Exterior
Exterior Feature Deck, Storms/Screens, End Unit
Parking Features Attached
Garage Spaces 2.0
Amenities Available Golf Course
Roof Type Asphalt
Building
Story 3
Sewer Public Sewer, Sewer-Storm
Water Public
New Construction false
Schools
Elementary Schools Brooks Elementary School
Middle Schools Granger Middle School
High Schools Metea Valley High School
School District 204 , 204, 204
Others
HOA Fee Include Insurance, Lawn Care, Snow Removal
Ownership Fee Simple w/ HO Assn.
Special Listing Condition List Broker Must Accompany
Pets Allowed Cats OK, Dogs OK
Read Less
Want to know what your home might be worth? Contact us for a FREE valuation!

Our team is ready to help you sell your home for the highest possible price ASAP

© 2024 Listings courtesy of MRED as distributed by MLS GRID. All Rights Reserved.
Bought with Thomas Pilafas • Charles Rutenberg Realty

GET MORE INFORMATION


