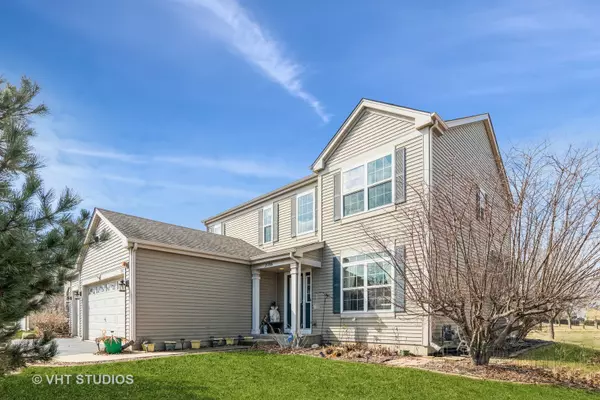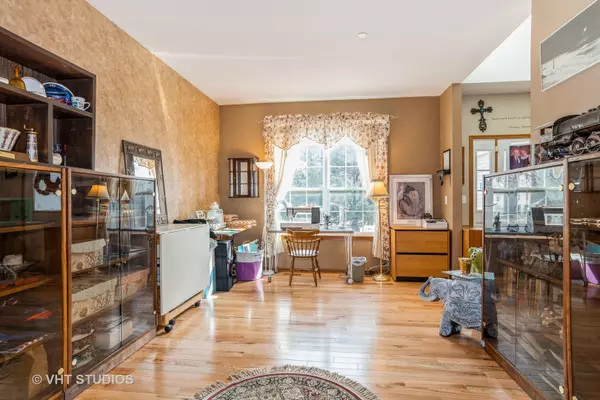$424,000
$429,900
1.4%For more information regarding the value of a property, please contact us for a free consultation.
2186 CABRILLO LN Hoffman Estates, IL 60192
3 Beds
2.5 Baths
2,502 SqFt
Key Details
Sold Price $424,000
Property Type Single Family Home
Sub Type Detached Single
Listing Status Sold
Purchase Type For Sale
Square Footage 2,502 sqft
Price per Sqft $169
Subdivision Beacon Pointe
MLS Listing ID 11350014
Sold Date 05/20/22
Style Contemporary
Bedrooms 3
Full Baths 2
Half Baths 1
HOA Fees $18/ann
Year Built 2007
Annual Tax Amount $8,133
Tax Year 2020
Lot Size 8,664 Sqft
Lot Dimensions 110 X 108 X 72 X 87
Property Description
WELCOME TO THIS BEAUTIFUL EXPANDED 2 STORY WILDMEADOW MODEL ON A PREMIUM LOT IN THE HIGHLY SOUGTH AFTER SUBDIVISION OF BEACON POINTE. WONDERFUL LOCATION BACKING TO OPEN SPACE. LARGE 2 STORY FOYER GREETS YOU AS YOU ENTER THE FORMAL DINING & LIVING ROOMS. HARDWOOD FLOORS THROUGH OUT THE FIRST LEVEL AND UPSTAIRS LOFT. LARGE KITCHEN WITH ALL NEWER STAINLESS STEEL APPLIANCES, ISLAND, GRANITE COUNTER TOPS, & BEAUTIFUL BUTLER'S PANTRY + WALK IN PANTRY. OVERSIZED FAMILY ROOM HAS GAS LOG FIREPLACE AND SURROUND SOUND FOR THOSE CHILLY NIGHTS WHILE MOVIE WATCHING BY THE FIRE. SECOND FLOOR HAS 3 BEDROOMS PLUS LOFT THAT COULD EASILY BE CONVERTED TO 4TH BEDROOM. 2nd FLOOR LAUNDRY ALSO A BIG PLUS! MASTER HAS 2 WALK-IN-CLOSETS, HUGE MASTER BATH WITH JETTED TUB & SEPERATE SHOWER ALSO DUAL SINKS W/ NEWER COMFORT HEIGHT VANITY. HOT WATER HEATER 2 YRS NEW. FULL BASEMENT WAITING FOR YOUR FINISHING TOUCHES WITH ROUGH-IN-FOR ADDITIONAL BATH. ENJOY THE BEAUTIFUL SUNSETS FROM YOUR WIDE OPEN BACKYARD. LOCATED NEAR THE SOUTH BARRINGTON ARBORETUM FOR GREAT SHOPPING & DINING. MINUTES TO 1-90
Location
State IL
County Cook
Area Hoffman Estates
Rooms
Basement Full
Interior
Interior Features Vaulted/Cathedral Ceilings, Hardwood Floors, Second Floor Laundry, Walk-In Closet(s), Ceiling - 9 Foot, Granite Counters, Separate Dining Room
Heating Natural Gas, Forced Air
Cooling Central Air
Fireplaces Number 1
Fireplaces Type Gas Log
Fireplace Y
Appliance Range, Microwave, Dishwasher, Refrigerator, Washer, Dryer, Disposal, Stainless Steel Appliance(s), Gas Oven
Exterior
Exterior Feature Patio, Storms/Screens
Parking Features Attached
Garage Spaces 3.0
Roof Type Asphalt
Building
Sewer Public Sewer
Water Lake Michigan
New Construction false
Schools
Elementary Schools Timber Trails Elementary School
Middle Schools Larsen Middle School
High Schools Elgin High School
School District 46 , 46, 46
Others
HOA Fee Include None
Ownership Fee Simple w/ HO Assn.
Special Listing Condition None
Read Less
Want to know what your home might be worth? Contact us for a FREE valuation!

Our team is ready to help you sell your home for the highest possible price ASAP

© 2024 Listings courtesy of MRED as distributed by MLS GRID. All Rights Reserved.
Bought with Takeya Jones • Prospect Equities Real Estate

GET MORE INFORMATION





