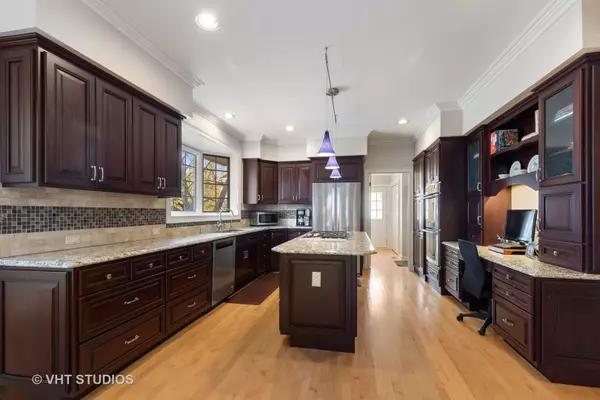$831,000
$795,000
4.5%For more information regarding the value of a property, please contact us for a free consultation.
937 Lakewood DR Barrington, IL 60010
5 Beds
3.5 Baths
4,297 SqFt
Key Details
Sold Price $831,000
Property Type Single Family Home
Sub Type Detached Single
Listing Status Sold
Purchase Type For Sale
Square Footage 4,297 sqft
Price per Sqft $193
Subdivision Lakeview
MLS Listing ID 11358887
Sold Date 05/17/22
Style Traditional
Bedrooms 5
Full Baths 3
Half Baths 1
HOA Fees $66/ann
Year Built 1993
Annual Tax Amount $12,583
Tax Year 2020
Lot Size 0.393 Acres
Lot Dimensions 143X186X68X133
Property Description
HIGHEST AND BEST DEADLINE SUNDAY 4/3/22 BY 8 PM. SELLER TO NOTIFY BUYERS MONDAY MORNING. Ideal location, immaculate updated home and a true sense of community! Step back in time to the days when neighborhood children walked safely to school together (K-8) along an interior neighborhood sidewalk. This home has an ideal Village location (easily walk or bike the short distance to Metra and Village shopping/dining) and all of the features that are difficult to find in historic Village homes including volume ceilings, large closets, open floor plan and a 3-car heated garage! From the minute you drive up the curb appeal will draw you in. The outdoor sprinkler system keeps the lush professional landscaping looking fabulous. To the rear of the home in the backyard you will spend hours with family and friends in the beautiful screened porch (the EZ Breeze window system truly makes this a full 3-season porch) with gorgeous tongue and groove fir ceiling and on the adjacent bluestone patio while enjoying the tranquil sounds of the lighted waterfall pond. You'll feel welcome immediately upon entering the 2-story foyer with views of the living room with volume ceiling that is flooded with natural light through windows on two walls. The spacious dining room is perfectly sized for either romantic evenings or large family holiday dinners. Custom white millwork, maple hardwood floors and custom built-ins add to the feeling of comfort throughout the main level. The open family room and kitchen are ideal for family time. Parties will spill out onto the screened porch. Picture yourself curling up by the family room fireplace with a glass of wine and a book on a quiet Sunday afternoon! The spacious chef's kitchen (new in 2012) is the ideal place to flip pancakes after sleepovers or let your "inner chef" roam free. Custom 42" hand-milled cabinets with seeded glass, all stainless appliances including Wolf 5-burner gas cooktop, double convection ovens, French door refrigerator with freezer on the bottom, Kitchen-Aid dishwasher (2020) and ample pantry space with pull-out shelves will make cooking a pleasure, not a chore! The butler's pantry with dimmable under cabinet lighting and hammered sink is the ideal serving area between the kitchen and formal dining room. The large laundry/mudroom is the ideal place to store backpacks or boots upon entering from the heated 3 car garage. Upstairs, the master retreat is the ideal place to melt away the stress of the day! Not only is the bedroom spacious enough for a sitting area, but there is a dressing area, large walk-in closet and newer master spa bath (2017) with free-standing tub, walk-in shower with bench, heated floor (no more cold feet on tile floors!), frameless shower door and double vanity. Three additional large bedrooms and a newer (2017) hall bath (also with heated floor!) round out the upstairs. Now for the awesome finished basement...this lower level can literally be an apartment unto itself. As you come down the stairs you will spot a lookout from the 3-level built-in playhouse as you enter a comfortable media room with Samsung TV, and surround sound (yes, those components and Infinity speakers stay with the home!). Working remote is great in the private office. Guests have their own bedroom and bath (with a steam shower) along with kitchenette bar area with bar size dishwasher and refrigerator, custom cabinetry and granite counters. What is that across from the bar area? It's a stage (with removable puppet theater) where your children or grandchildren can let their imaginations run wild! Even the carpet in the basement is newer (2020). Newer windows throughout! If all of this is not enough then add in city water and sewer, lower Cook County taxes. Walk down the street to enjoy a round of golf at Makray or head to local parks and forest preserves to walk or bike. In-district for the Barrington Park District with 3 pools and athletic center!
Location
State IL
County Cook
Area Barrington Area
Rooms
Basement Full
Interior
Interior Features Vaulted/Cathedral Ceilings, Bar-Wet, Hardwood Floors, Heated Floors, First Floor Laundry, Built-in Features, Walk-In Closet(s), Open Floorplan, Drapes/Blinds, Granite Counters, Separate Dining Room
Heating Natural Gas, Forced Air
Cooling Central Air
Fireplaces Number 1
Fireplaces Type Attached Fireplace Doors/Screen, Gas Log, Gas Starter
Equipment Humidifier, Water-Softener Owned, Central Vacuum, CO Detectors, Ceiling Fan(s), Sump Pump, Sprinkler-Lawn, Backup Sump Pump;
Fireplace Y
Appliance Double Oven, Dishwasher, Refrigerator, Bar Fridge, Freezer, Washer, Dryer, Disposal, Cooktop, Water Softener, Down Draft
Laundry Sink
Exterior
Exterior Feature Patio, Porch Screened, Storms/Screens
Parking Features Attached
Garage Spaces 3.0
Community Features Curbs, Street Lights, Street Paved
Roof Type Shake
Building
Lot Description Landscaped
Sewer Public Sewer
Water Public
New Construction false
Schools
Elementary Schools Arnett C Lines Elementary School
Middle Schools Barrington Middle School - Stati
High Schools Barrington High School
School District 220 , 220, 220
Others
HOA Fee Include Insurance, Other
Ownership Fee Simple w/ HO Assn.
Special Listing Condition None
Read Less
Want to know what your home might be worth? Contact us for a FREE valuation!

Our team is ready to help you sell your home for the highest possible price ASAP

© 2024 Listings courtesy of MRED as distributed by MLS GRID. All Rights Reserved.
Bought with Holly Cooper-Belconis • Keller Williams Success Realty

GET MORE INFORMATION





